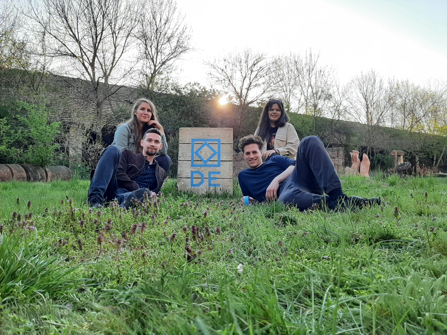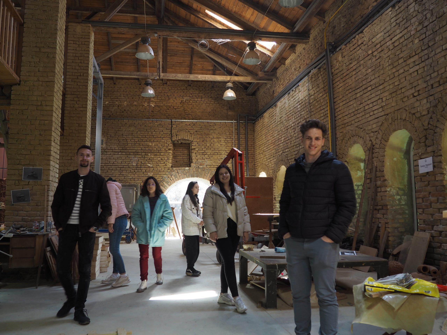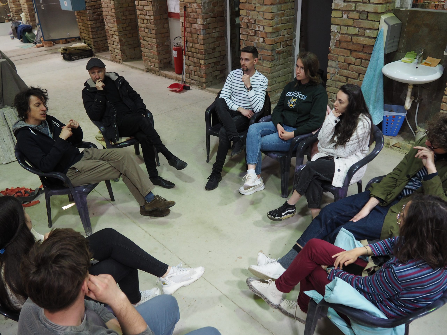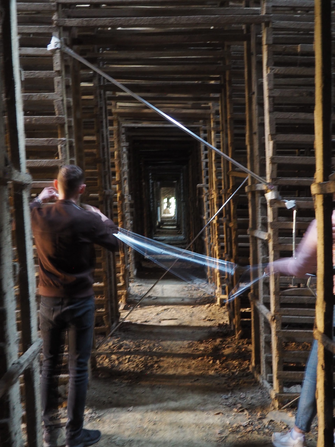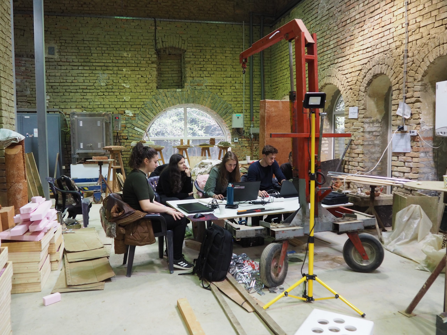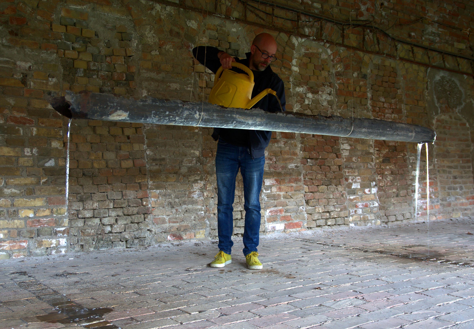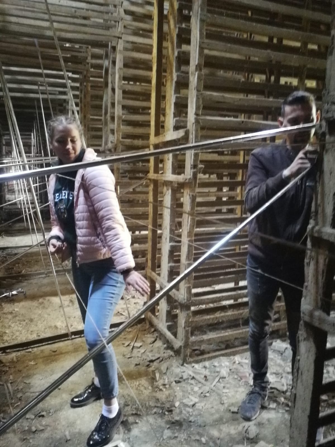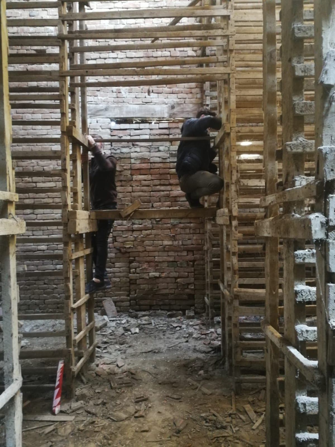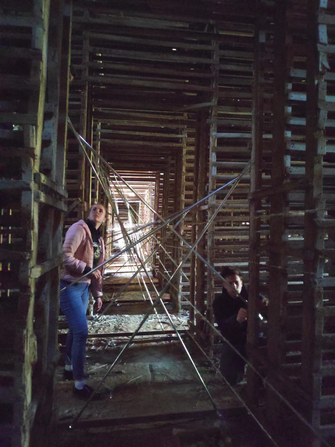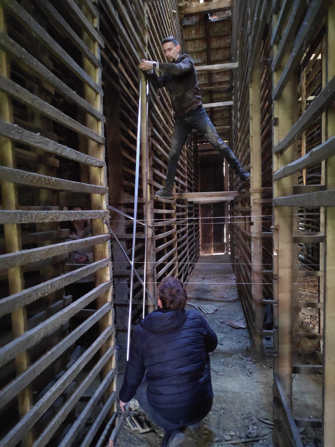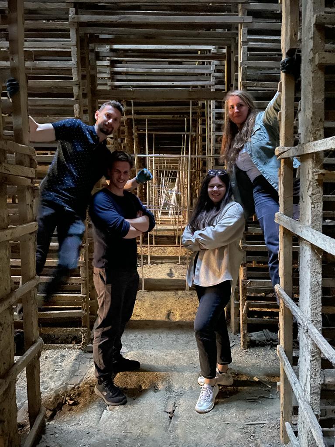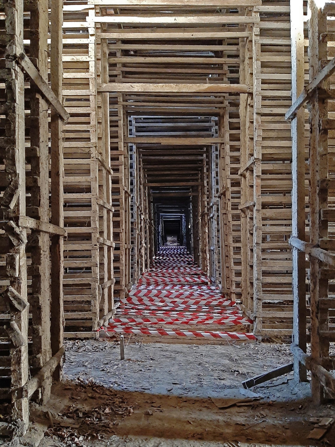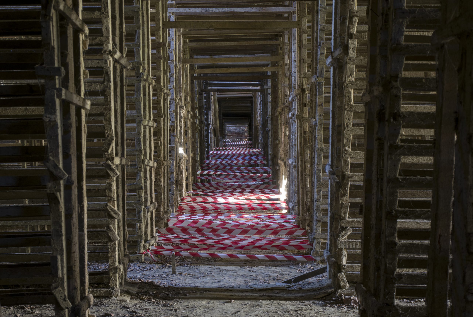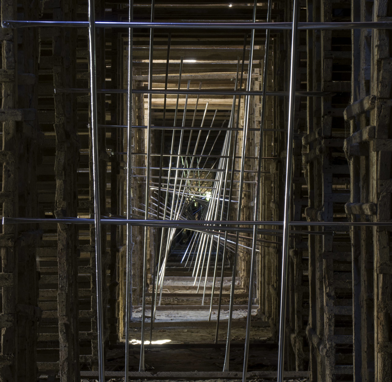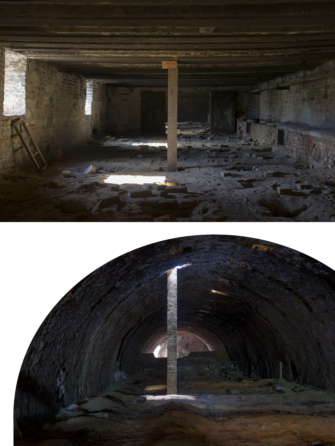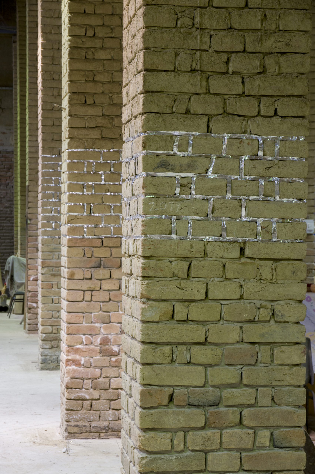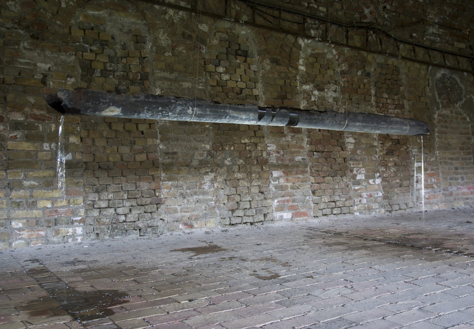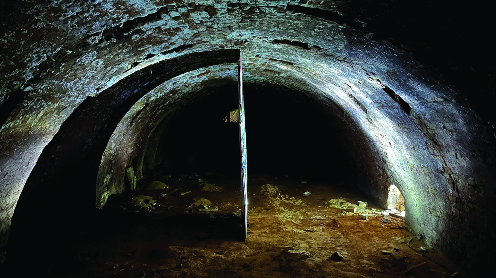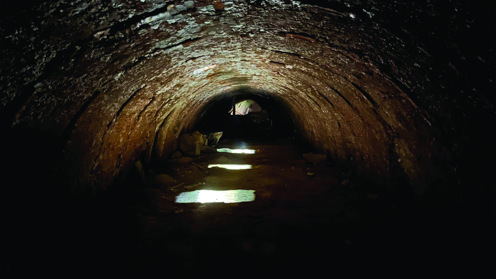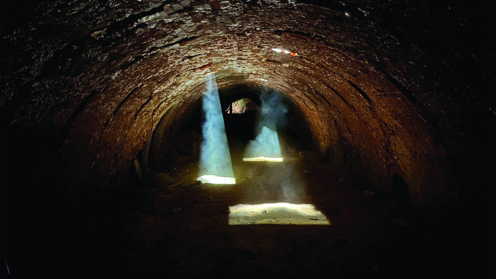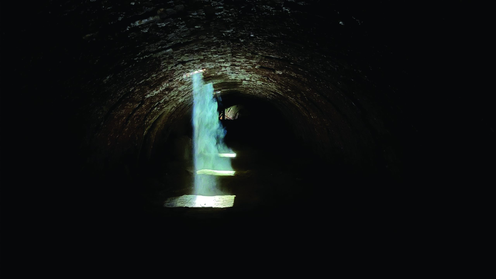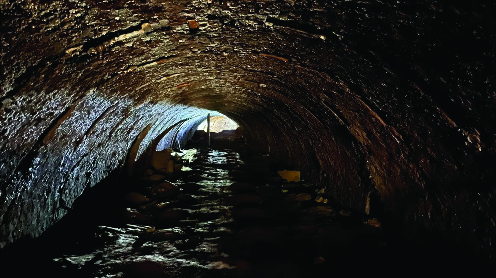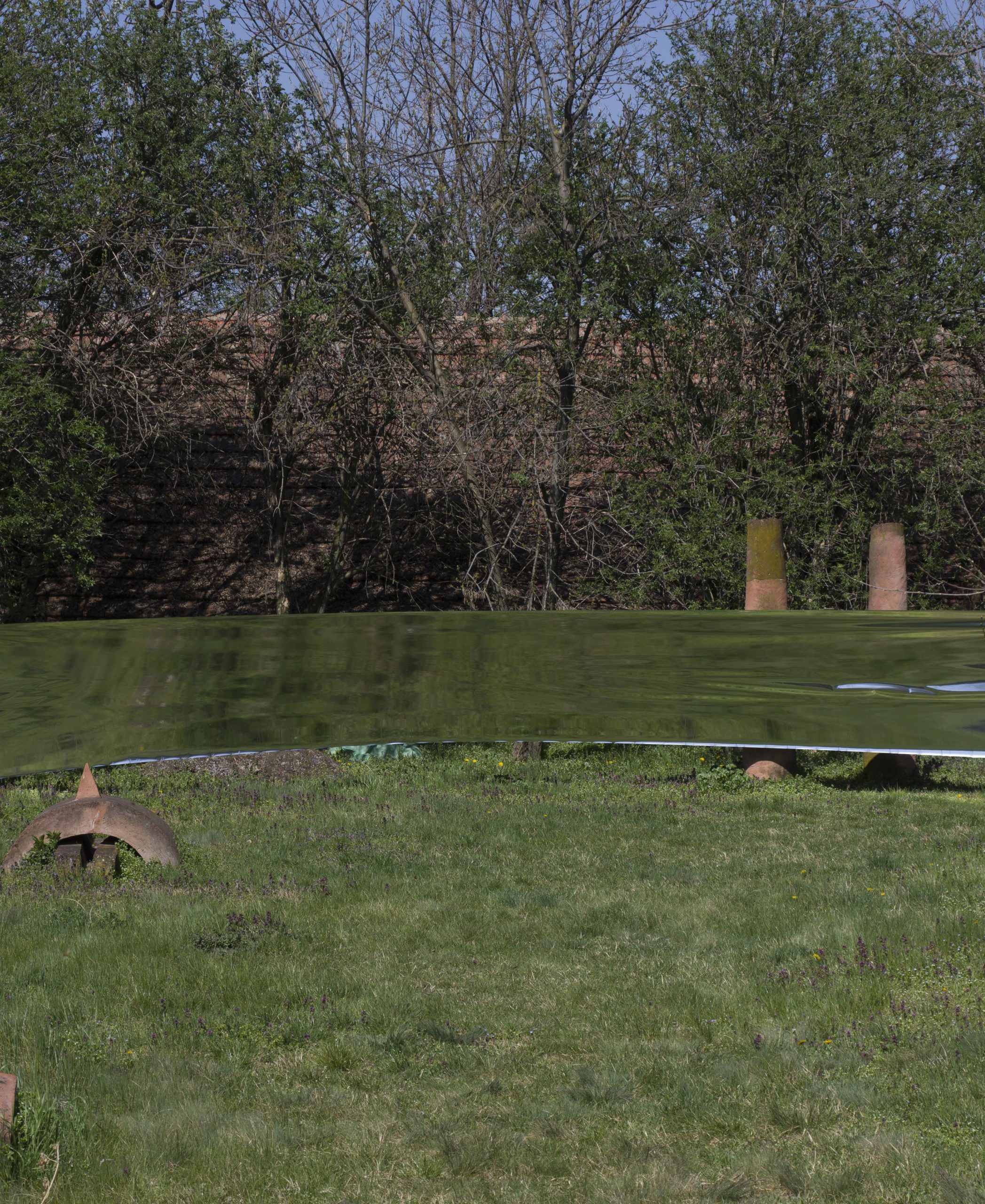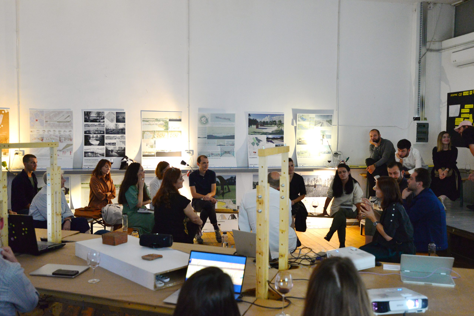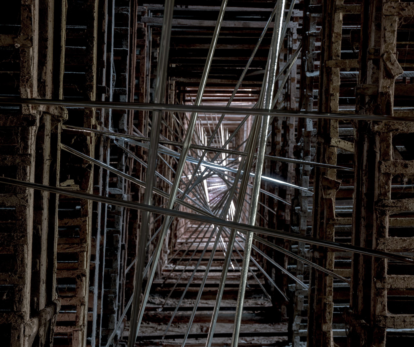
THE HIDDEEN SPACES
At first glance, a red and white patterned carpet should float along the longitudinal axis of the drying building. At second glance, it should look more like a ramp. Think of Bourgeois and Zumthor’s work in Norway, and note: the space has an extraordinary atmosphere. Approach the ramp to find that you have been deceived, someone has altered the quality of the space, written in it with tape. Don’t be discouraged, on the contrary, turn the other way. If you didn’t notice the flickering intensity of the light before, you will now. It is the shape approaching you that scatters the light. Yes, it definitely seems to be moving. It sharpens inside you: space is typically structured with verticals, static. Stay calm. You begin to understand that these interventions are primarily for the purpose of cognizing space, amplifying certain properties of space, even in an inverse way.
Therefore, do not look for effects, least of all aesthetics, consider the interventions as a tool, concentrate on the space, I go further, on the interrelations between spaces. Because there are. In the vaulted space of the basement, a fire was built, above it the temperature was regulated, on the top two levels the burnt-out pots were dried. Spaces of different character, with different atmospheres. The basement, for example, is blind and dark. But don’t hesitate to depart. The air: cold, the surface you step on: soft. You see a column, but you just pass it, you notice: it does not support the vaulted space, it fits into the ventilation gap. Then, one level up, when you see an identical column, you put it together in your head: it’s the same. See the two spaces as one, recognise the differences, let them speak together. Don’t wonder why the column is supporting the reinforced concrete slab, wonder how it got there, wonder what connection it suggests. Nor should you be surprised that the vaulted character of the space, lit through the vents, is amplified: as if held up by columns, pillars of light, as the dust falls. Or what a vertically positioned mirror foil produces in a space that happens to be vaulted. Or how a rotten eaves can float, how water can flow from both ends, as if in an ultimate punchline. Or how silver joints can be turned into a horizontal line from one point of view.
Okay. Wonder, be surprised. But remember: these are small-scale interventions that can still modify space and, most importantly, interpret it. That is why they were created.
students:
Dávid Kozma (DEB)
Fanni Balázs-Kercsó (DEB)
Balázs Fleischer (DEB)
Kincső Jakab (DEB)
Alexandru Naghi (FAUT)
Jacqueline Iancu (FAUT)
Laura Argeseanu (FAUT)
teachers:
Miklós János Boros
Tamás Szentirmai
János Vági





