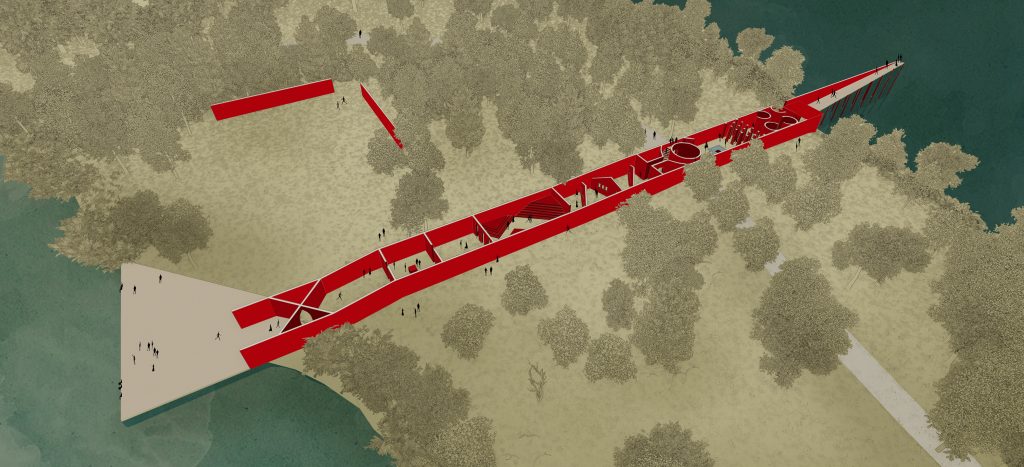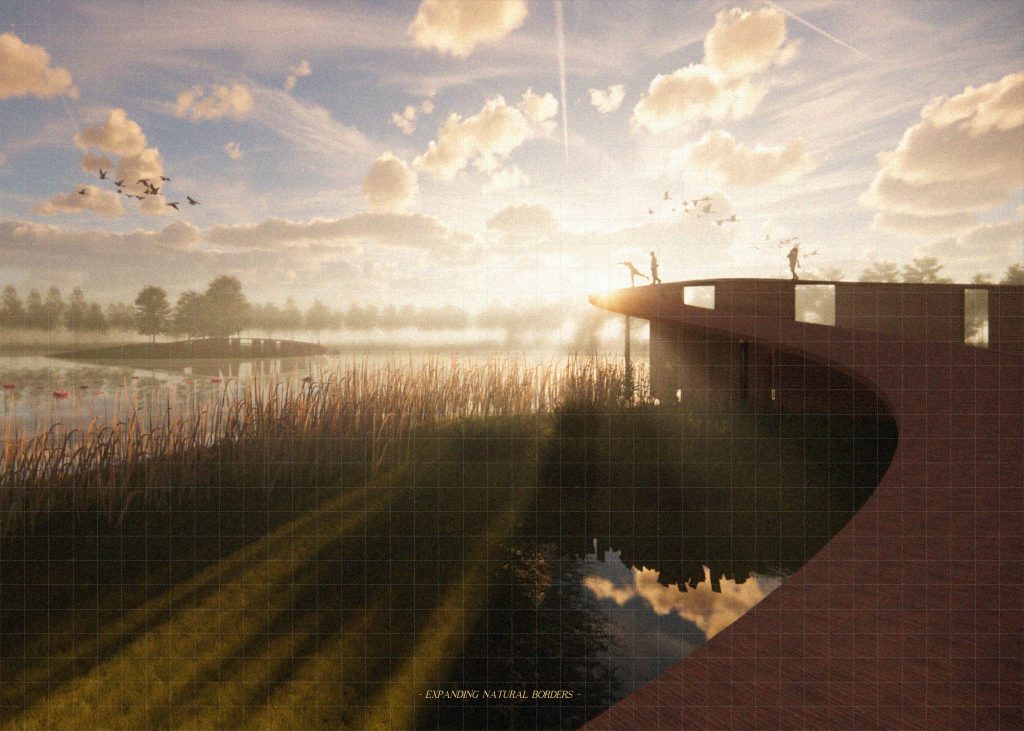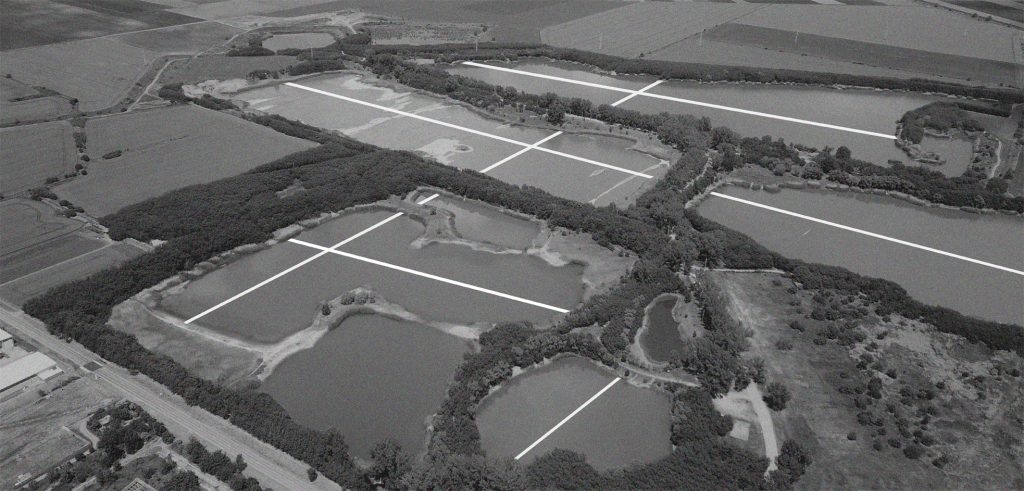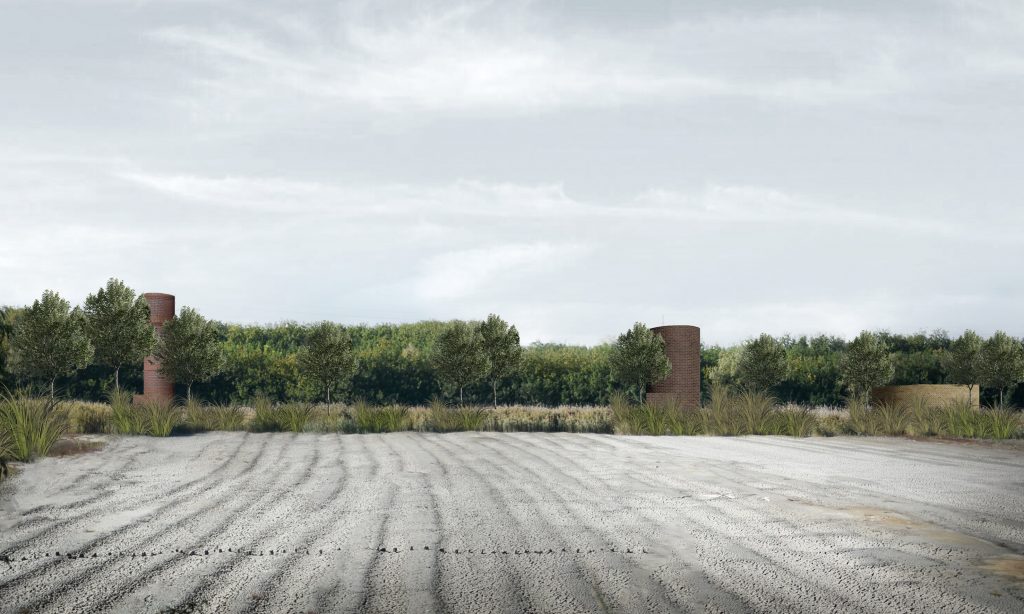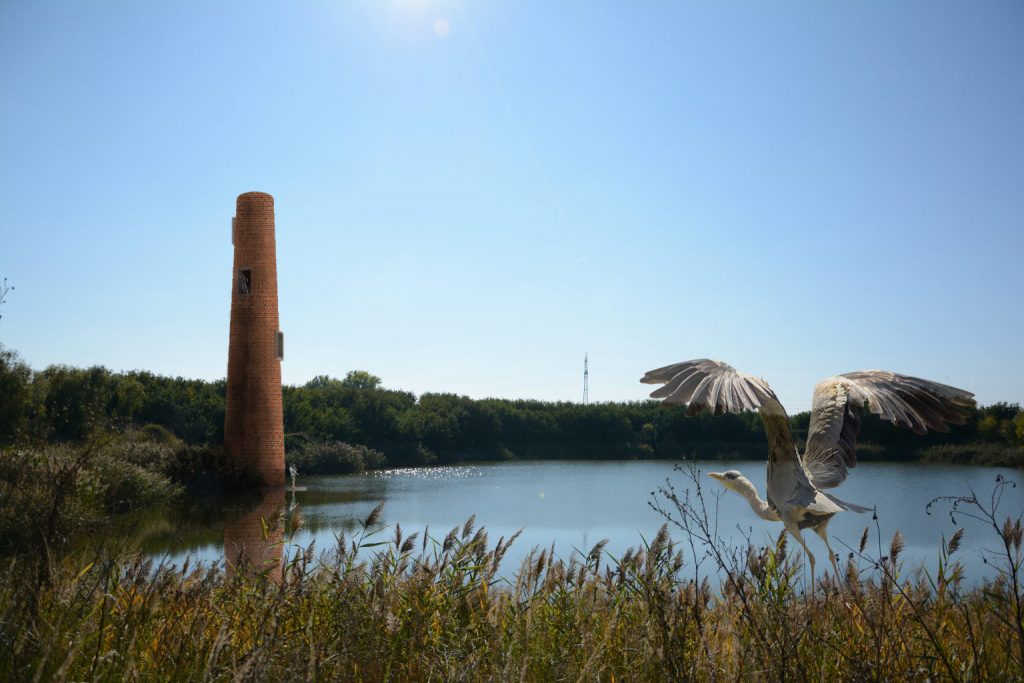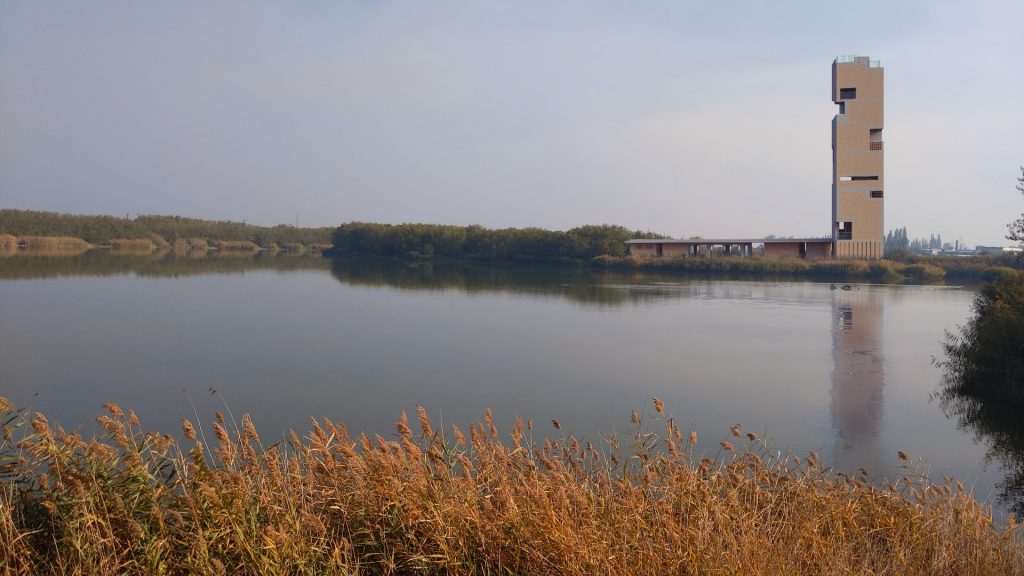The Jury works were organized between 7-20th of March 2022, with the participation of:
Ștefan GHENCIULESCU (president), Dominika TIHANYI, Pál GYÜRKI-KISS, Dejan MITOV, Kliment NAYDENOV*, Sergiu DEMA, Florin POENARU.
*only participated in one out of three Jury Meetings.
The Jury was assisted during its works by the Competition Secretariat represented by Oana Simionescu (FAUT).
Total number of submitted works: 21
Number of works from Romania: 5
Number of works from Serbia: 8
Number of works from Hungary: 8
Disqualified works: 0
Number of works to be evaluated: 21
Jury overview
Triplex Confinium is both an innovative and bright educational program and a big step forward for Jimbolia. It has the ability to highlight some historical aspects of the town, to show their value, and thus to offer another perspective on the future. Developed in a borderless area, the town became after the First World War a border town, thus losing an important part of its connections. The project aims not only to convert the anthropic lake complex in Jimbolia, but also urges the local population to be aware of the potential of this area. It proposes local activities, but also international cross-border partnerships between Romania, Serbia and Hungary.
The ThinkBrick! international student competition and the idea of a multidisciplinary jury fit quite well into this philosophy. We were honored and extremely pleased to become part of this process and would like to congratulate the organizers and particularly the students for their dedication, in-depth research and hard work. We believe that all this work is meaningful not only in terms of architecture, history and ecology but also of social and sustainable development and cross-border relations and for the promotion of Jimbolia and its heritage. Speaking of heritage, we believe that the lake area is an enormous asset for the town, the region and the country.
However, for all of this, two elements are essential. The first one is the preservation and the extremely careful development of the site. This is a precious, but also very fragile heritage, one that has already suffered significant losses (mainly concerning the industrial buildings) and that could be easily destroyed by short-term interests, commercial and any other large-scale interventions. It has happened and sadly still happens in all of the three countries in the region. As an area of special relevance, it should be protected, including through regulations and special programs – it needs care and sensitive creativity. The second is the continuation and the development of the cooperation between academia, the organizers, the city administration and civil society.
After discussing the projects, the jury acknowledged that six of them stand out, each of them expressing a particular and strong position as well as architectural qualities: 14605, 19178, 22778, 25315, 26358, 94542.
The awards and mentions will be announced on the 14th of April, in KIKINDA.
Jury report
Prizes and nominations
After discussing the projects, the jury acknowledged that six of them stand out, each of them expressing a particular and strong position as well as architectural qualities. From this group, two propositions emerged: they are quite different from each other, each responds best to some different criteria. Therefore, the jury decided to award these two projects and offer mentions to the other four.
The prizes and nominations are:
1st PRIZE
project code: 14605 / Faculty of Architecture and Urbanism of Timișoara: Laura Argeșeanu and Iancu Jacqueline
The project proposes a brick line that connects Balta Szeles and Balta Herișanu at the heart of the quarry lakes in Jimbolia. This is a discreet, theoretically minded and historically reflexive intervention into a fragile environment. It responds to the requirements of the competition and it is mindful of the past of the city. The dialectic of memory and erasure represents the core of this simple, but sophisticated project. Based on ethnographic research with people in Jimbolia, the project seeks to give shape and visibility to the industrial relations that formed the lakes in the first place, without disturbing the biodiversity of the area in the post-industrial present. The goal to save the multi-layered and multi-ethnic history of the city’s trajectory in modernity renders the brick wall as a lieu de mémoir – simultaneously a museum, a monument and a landmark. This is welcome since in the present the memory places in the city are scattered and most of them in ruin. Thus, the brick wall does not fulfill a separation function, but it acts as a bridge between the past and the present; it does not divide (as walls usually do), but it protects.
Initially, the brick wall seems to be randomly cutting through the wildlife. From this perspective it does bespeak a common experience in Jimbolia where a trip through its surroundings will inevitably at one point offer the encounter with random ruins from every period, especially the industrial one. But the brick wall envisaged by the project has a door that opens onto an open-air museum – this is the element of surprise of the project. The wall protects the history of the place. Intra muros a succession of six sequences tells the story of the ceramic industry in Jimbolia: 1) the foundation of the Bohn factory and the kubikas that dug clay to generate its raw material, 2) the professionalization of tile production in a multi-ethnic environment 3) the development of Futok neighborhood, 4) the everyday life of the working class in the area embodied by the Futok swimming pool, 5) the voices of the workers that embody the history and memory of the community, 6) the decline and disappearance of the ceramic industry and the ruins it left behind. The six stages/rooms are accompanied by a prologue and an epilogue thus highlighting the sense of narrative that the museum wants to simultaneously present and embody. The rooms are of different shapes, not overly designed and the brick element is mobilized in order to express its various usages and articulations in different historical times. By virtue of its structure, the museum draws the visitors into the narrative, pushing them to discover what follows next. In this way the natural landscape of the lakes is de-naturalized, integrated into a wider economic, social and cultural history that was completely erased. Hence the project offers a balance between the object (the museum), land art and architecture in order to highlight a composite history.
One element of concern in relation to this project is the narrow nature of the rooms and the passages between them – at least judging from the submitted materials. Another question mark relates to the sustaining pillars of the “epilogue” – how much of an intervention their construction will entail.
All in all this is a thoughtful project that can attain various functions for the community and can become a catalyst for the preservation of memory in Jimbolia but also for a non-intrusive, insightful and ecological social life around the lakes.
2nd PRIZE
project code: 94542 / University of Belgrade: Ada Pakljanac (Ада Пакљанац), Djordje Stefanovic (Ђорђе Стефановић) and Nenad Zujovic (Ненад Жујовић)
”Expanding Natural Borders” belongs to that group of entries which placed their ideas in a wider context of the man-made, nature-reclaimed hybrid landscape of Jimbolia’s quarry lakes. Declaring the entire lake area as zone of their interventions, the project – almost alone among all competitors – paid attention also to the margins of the site, dealing with connectivity to the surrounding urban context.
Relatively small-scale interventions of open and covered pavilions were placed with great care along the border zone of the lakes following the curved topography of the ponds. Since the form language of built structures derives basically from the landscape, the pavilions gained object-like, almost land-art qualities, which is a sensitive response to the complexity of the site and the questions raised by the competition brief. At the same time too much construction on the site is probably not wanted because of threatening the lakes’ existing values, so the extent of built structures shown in the project might be debated. The site’s rich historical context is reflected only by using brick as building material.
Simple functions hidden in pavilions related to fishing, nature observation, relaxation, etc. provide a chance to bring life into the area and to successfully serve the local community, whilst larger scale functions like restaurants or exhibition spaces are rather questionable. A project operating with small scale functions of public benefit can also put the city/municipality in the position of being owner/investor of the project, avoiding extensive involvement of private investors with its possible negative effects.
The entry’s strategy of placing and developing the pavilions offers a gradual building process and projects a responsive participation design method that would be very reasonable from local community’s point of view; unfortunately this important issue was not thematized in the entry’s description. Generally the attached text was not deeply elaborated, but difficulties of understanding were counterpointed with one of the most beautiful presentations of drawings and images among all entries.
MENTION
project code: 19178 — Faculty of Architecture and Urbanism of Timișoara: Alexandru Naghi
The project entitled ‘Shifting Perception’ is an entry highly appreciated by the jury for its thoughtfulness, showing deep connection with the site. The project points out – and draws its concept on – the basic problematic of the current situation: people’s lack of deep relation and understanding of the site. Thus, states that a shift in perception is to be made as a first step in the rehabilitation of the site. Emphasizing the power of art to help engagement arise, the entry proposes a land art installation to be realized as a starting point to see, understand and value the lakes as collective and unfinished works of art created by the people of Jimbolia. A nicely set and proportional grid walkway takes people on a journey of a series of poetic sights to help immerse in the beauty of the existing landscape. The grid of the land art intervention reflects the grid system of Jimbolia, which in the jury’s opinion creates a refined connection to the urban context and which could even have had a more direct link with the city. The project has strong reference to a specific work of Christo – that is correctly referred to – which questions the authenticity of the idea, although not too much is said about the implementation of the project. Nevertheless, this doesn’t detract from the project’s value in inviting people to carry on the dialogue between nature and men in order to see the potential in the existing and start a dialogue to create a different point of view in developing a fragile landscape. It rightly asks us to intervene slowly, softly and organically.
MENTION
project code: 22778 — Faculty of Architecture ”G.M. Cantacuzino” of Iași: Tamara Munteanu and Laura Tiron
A light intervention, with small constructions inserted at key points in the site, nicely woven with the vegetation. Their concentration on the borders would help bring together the lakes with the rest of the territory, while leaving the heart of the area mostly untouched.
History is present in a symbolic way, becoming a resource for the future and a memorable experience. The project bridges the past and the future. The jury particularly appreciated the open pavilion, a shelter that remains open to its surroundings and a beautiful interpretation of the vanished industrial buildings. Maybe art, already present in the city, is not the best attractor for the area; one could imagine that an interpretation center for the area’ ecosystem would be more fertile and also appropriate for the proposed architecture. It is to be feared that the open pavilion may be taken over by commercial activities.
MENTION
project code: 25315 — Budapest University of Technology and Economics: Jakab Loránd, Germán Péter Géza
”Jimbolia Together” covers a large part of the competition criteria. It values the concept of brick by the fact that it uses this material to build the chimney, but also by the fact that both the pontoon and the social space in the dried lake are made of pieces that mimic the shape of the brick. In this way, the initiative considers the cultural-industrial heritage by making a connection with the famous ceramic products factory from Jimbolia. The project does not reflect the multiethnic context of the locality, but the interventions seem to be well-fitted in the lake complex, although a problem could be the pontoon, which can disturb nature by its size, but which offers multifunctionality to the project and invites the inhabitants to enjoy an important resource: water. Also, using water as a natural mirror and alternating this element with brick-shaped concrete parts represents a great idea of how to use the dried lake.
MENTION
project code: 26358 — Debrecen Faculty of Architecture: Levente Máté Andirkó
The building has a strong dual character, horizontal and vertical segment in terms of architecture, as well as daily activities on the ground floor and cultural content vertically in terms of function. The object was created as an enlarged artifact like those found at the site in question. Using locally available materials, the building strives to fit into the existing surroundings, therefore creating a strong connection with the location itself, and at the same time, with its predominantly vertical architecture, it emerges from its surroundings and speaks of a new time. The idea of donating no longer needed local building materials, originating from a former factory, speaks of a strong connection between the local population who are willing to unite in order to create a common unique project. At the same time, using locally available materials makes the location cleaner, thus encouraging environmental protection. The building is set as a benchmark, i.e. point from which one moves to occupy the space around the lake where man constantly plays with nature, takes or returns space to nature. On the ground floor there are cafes, rental spots, fishing spots, etc. It is from there that the spread of content to the immediate surroundings begins. The vertical part of the building is designed as a series of different views while climbing vertically, which allows an adventurous view of the location. In the limited space, an exhibition space is organized vertically which speaks strongly of history, while at the top you will find a lookout that offers an interesting view of the Banat flat land.





