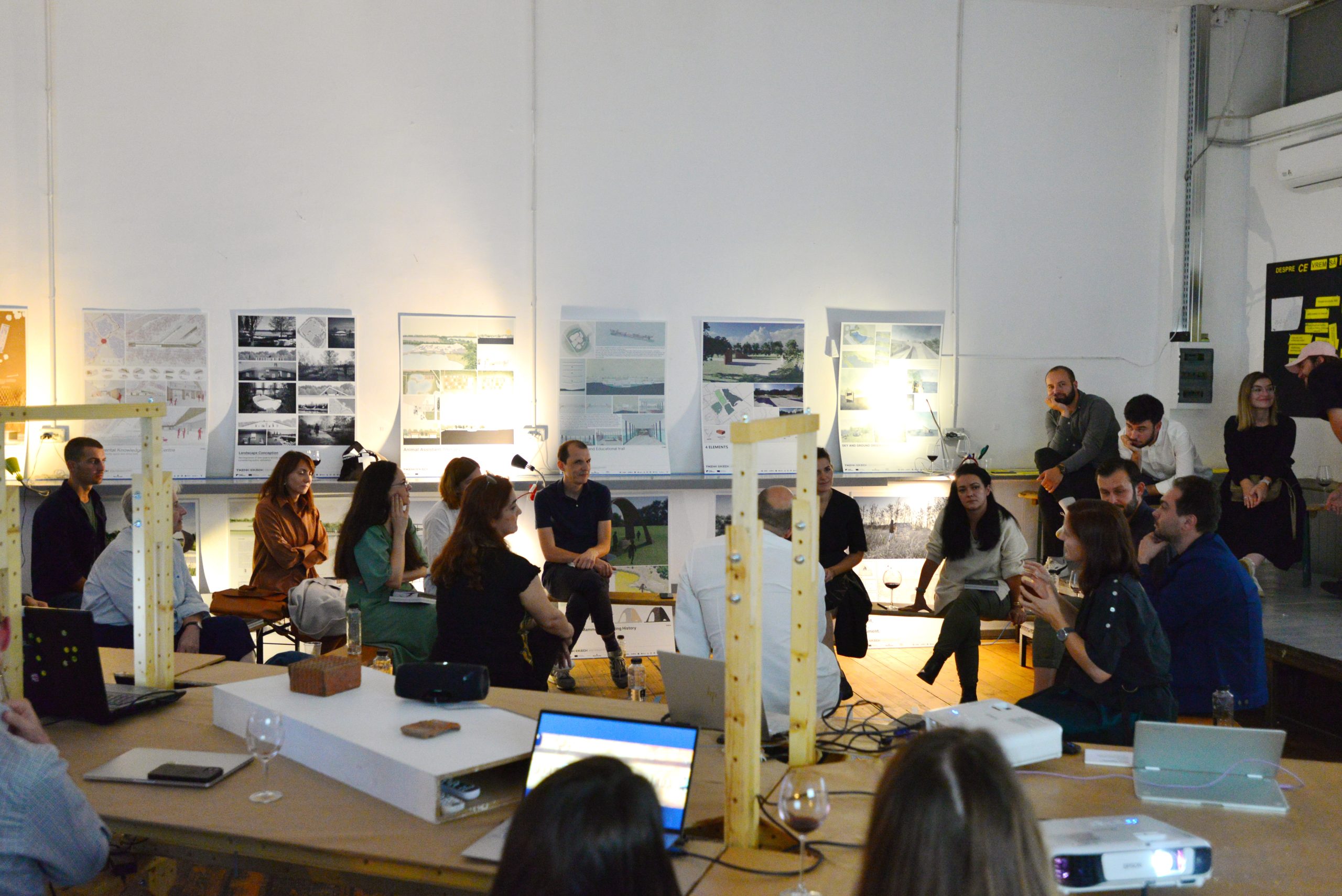
Environmental Visitor Centre – Diploma
“It is common today to attach more importance to tools than to the world we live in.”
Christian Norberg-Schulz: Genius Loci
During my university years, I was mostly confronted with design assignments where I had to work with a constrained design site and installation. The surroundings of the mining lakes of Jimbolia in Romania proved to be a large and informal site, which opened up a new and exciting perspective of architectural design for me, and that is why I chose this site.
During my university years, I was mostly confronted with design assignments where I had to work with a constrained design site and installation. The surroundings of the mining lakes of Jimbolia in Romania proved to be a large and informal site, which opened up a new and exciting perspective of architectural design for me, and that is why I chose this site.
The area is characterised by the presence of large quantities of clay. This was exploited to create Jimbolia’s first industrial unit in 1864, the Bohn & Co brickworks. The town developed at the same time, as its structure shows. After mining was abandoned, the mine site became derelict. Nature took back control, the lakes were filled with groundwater and rainfall. People returned too, but this time seeking recreation in the natural environment.
The current way the area works was created and shaped by its users. They come here to fish, walk the dog, have a barbecue and generally relax. There is also a playground where children can enjoy a play experience close to nature. Recognising this, I thought it was important to look at human needs. Today, the number of hours spent in nature has diminished and even if you do take the time, you cannot necessarily absorb nature in its simplicity. The nature around us is not only calming, it is a complex set of stimuli.
Nature is also a multitude of stimuli. The real experience of our natural space occurs when we can experience the sensations it conveys. We then combine the sensations we gain with our experiences, and this is how perception is created. I researched the importance of all of this for my thesis study, as it was important to understand the basics of the development of the human psyche because of the topic. The relationship between perception and understanding played a major role in my conceptualisation. I explored the site with these in mind. I was looking for typical places that people use. I defined the site in myself through these.
Points emerged based on my experience of the place. At the moment there is no specific organised route, no guided transport to explore the lakes. However, by connecting the dots, a route has emerged to answer this problem. The junction of the circled road has marked the right place for my building.
At the stops, we can experience different sensations that characterize the waterfront situation, such as getting closer to the water, experiencing the sight in focus, moving through different layers, focusing on different layers of the view, the movement and vibration of the reeds.
The installations represent the role of perception, and understanding is represented by my building, which functions as a Visitor Centre, where we can get closer to the scientific background of nature.
The mass of the building is shaped by the path. By moving upwards, we experience the environment from a different height. It is articulated to take account of the passage but retains its unity. The covered open spaces connecting the sections provide access to the different functional units. The service functions are located under the accessible roof.
It was important to create spaces that could be opened to nature where appropriate. The event space maintains its compactness from the road, but opens up to the covered space and the greenery. It is a multifunctional space that can be used for performances, concerts, exhibitions.
The other prominent wing houses a café and an experimental laboratory. These spaces are characterised by transparency and openness. The main functions are complemented by a summer kitchen for leisure activities.
Author: Posta Rebeka – The Department of Architecture Faculty of Engineering University of Debrecen
Source: Építészfórum








