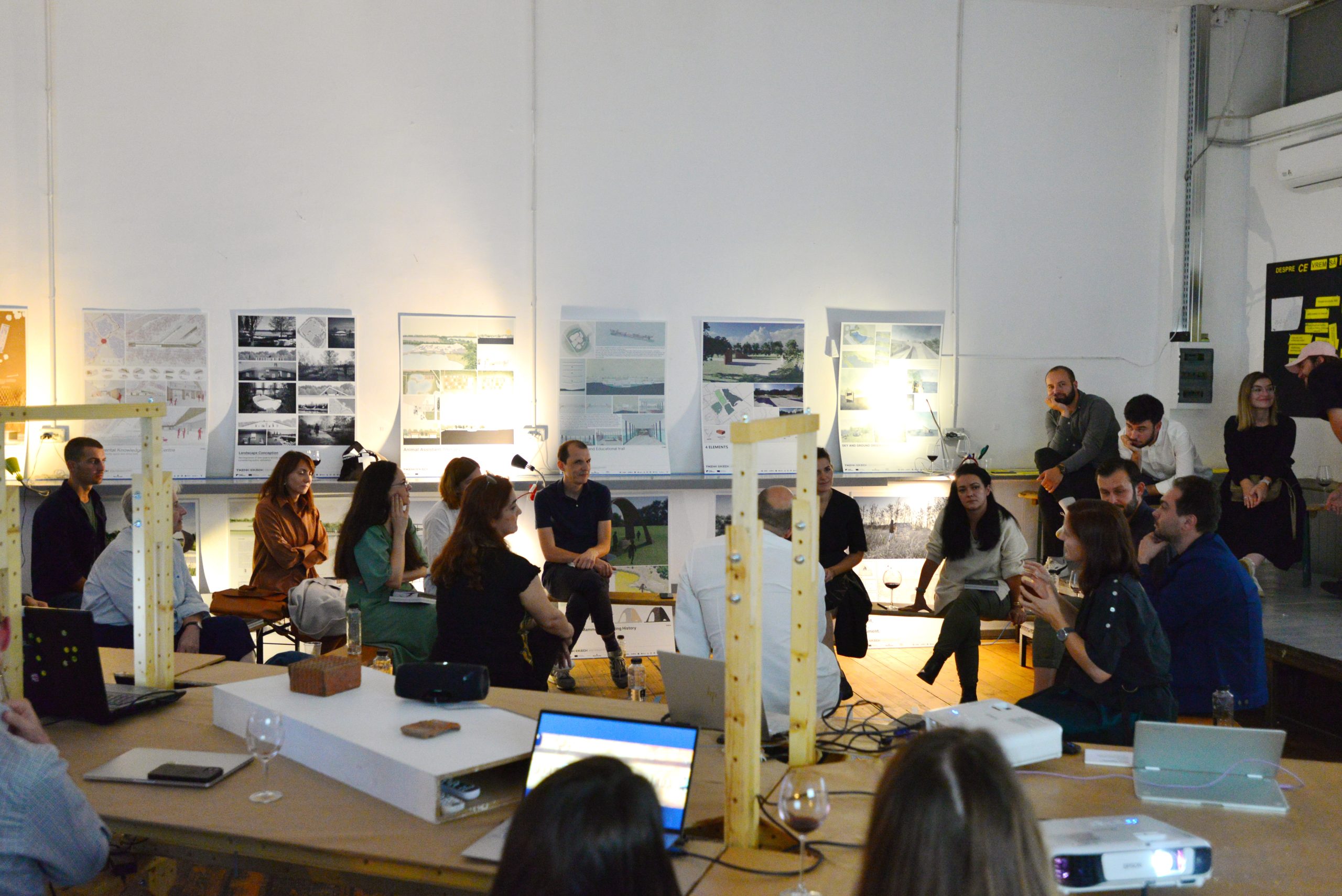
Celestial and terrestrial observatory – Diploma
I would like to present my thesis as a process of understanding, learning and experiencing, in which the theoretical concept and the search are prioritised. My project is the result of a semester-long reflection process in which I try to convey through architectural means what is difficult for me to articulate orally.
“The work of the philosopher, like so often the work of the architect, is above all a work on himself. On his own perception. On how he sees things.” / Wittgenstein
The increasingly saturated material world is a test of human perception, which is why I would like to show how much freedom we all have if we keep an open mind in everyday life. I offer architectural tools to help me do this, and it is this intangible sense of freedom that has created my concept. For example, if we watch a blade of grass for a long time, how the wind makes it dance, we are immersed in it, observing its system, its directions, its dynamics of movement, which breaks us out of the monotony of everyday life. We tune in, we take in the rhythm of what we see, time passes in a different way. These insights, perceptions and sensations recharge us. Once experienced, we long for the experience again and again.
This is why it is particularly appropriate to create spaces that give us a sense of presence as opposed to dispersion. To create these, our primary task is to facilitate concentration and ensure silence. My aim was to create a space that helps us pause, immerse, pause and focus through different perspectives. That’s why I chose a location close to nature, the mining lakes of Jimbolia.
Jimbolia is a mining town surrounded by three borders, and its structure is very strict due to the artificial settlement. It is an artificially shaped landscape environment, whose organic boundaries, the lakes, were created precisely by the regularity of the settlement. I would like to create the internal order that has disappeared, to unravel this parallel, to connect the physical perception of the city that we experience every day, which is in the process of being removed from our structured world, to its tangibility, its experience ability, all of this through focal points.
The design site is the surroundings of ponds, surrounded by fields, pastures and meadows, which are a reminder of the old brickworks. This choice was mainly driven by the need to separate the more frequently visited from the more isolated areas. During the two weeks I spent on the site, I felt it was important to find situations that were suitable for retreat. The chosen lake, the largest and deepest of all, which provides space for isolation and the opportunity for retreat, is the furthest point from the usual approach. In keeping with the site, it is a strip-like area enclosed by the lake on one side and a tree-lined walkway on the other. I designed the main building unit in a cove position, with the building site nestled between the trap lines and the contours of the lake, connected to the path, its branches managed and complemented by the building’s orientation.
Author: Skrabák Julianna – The Department of Architecture Faculty of Engineering University of Debrecen
Source: Építészfórum








