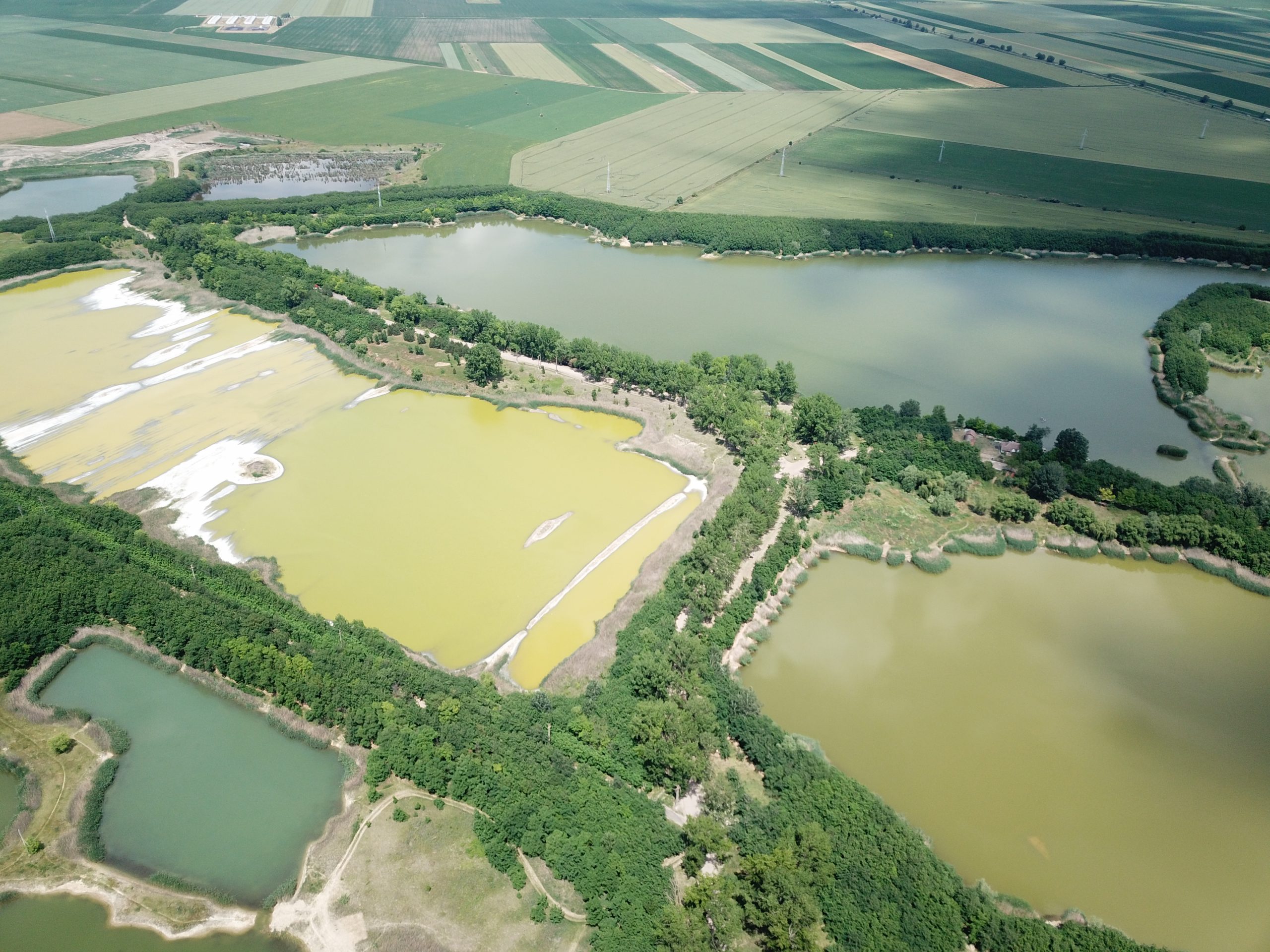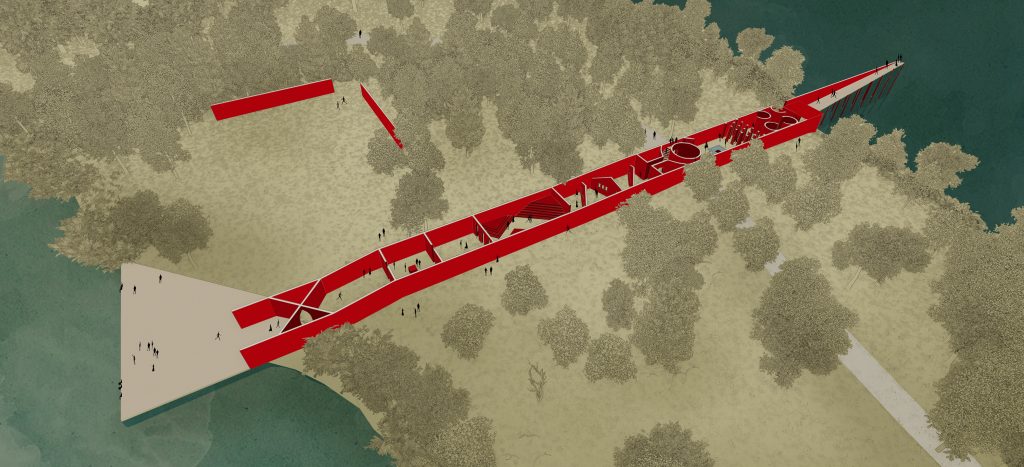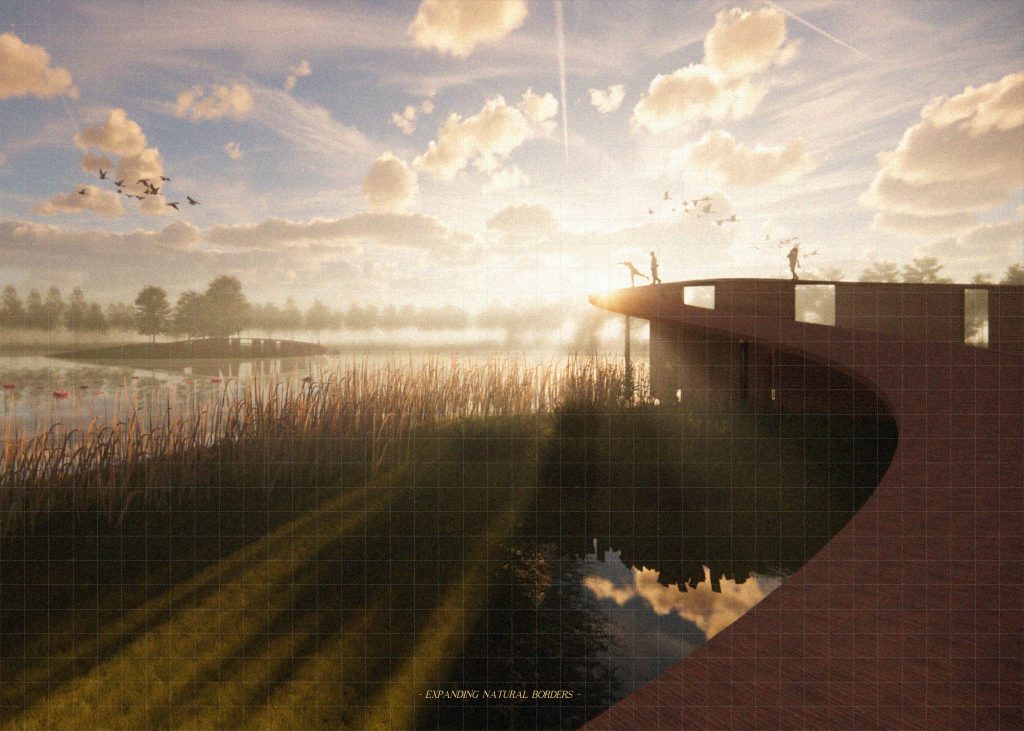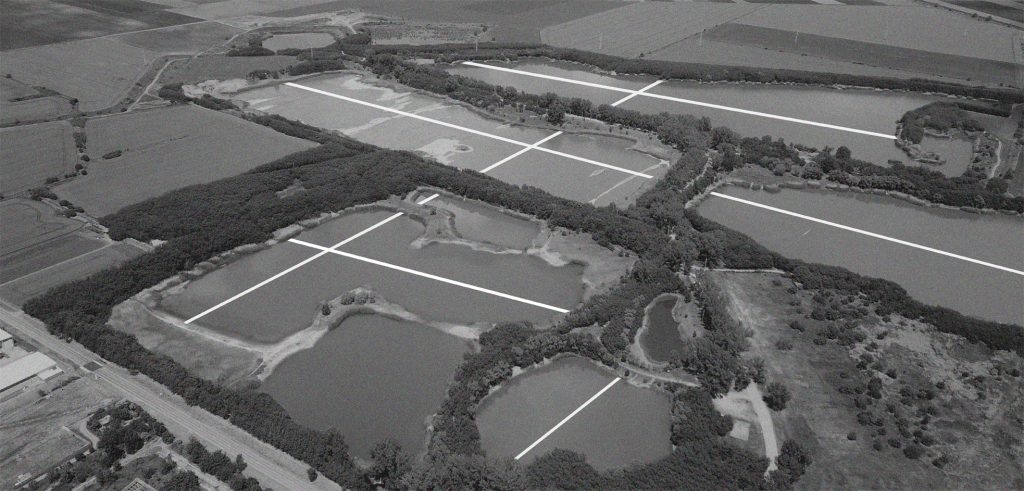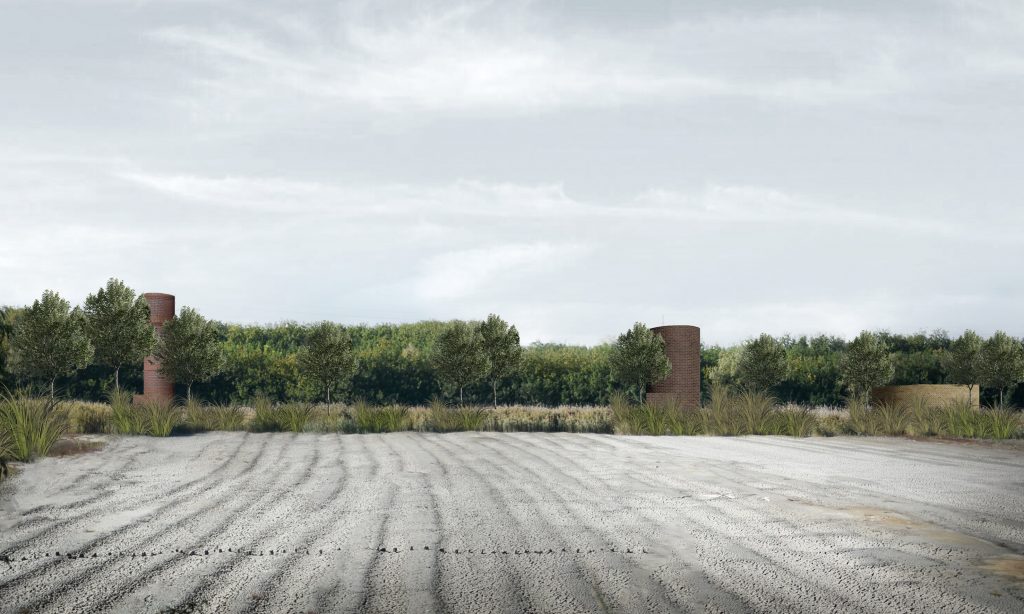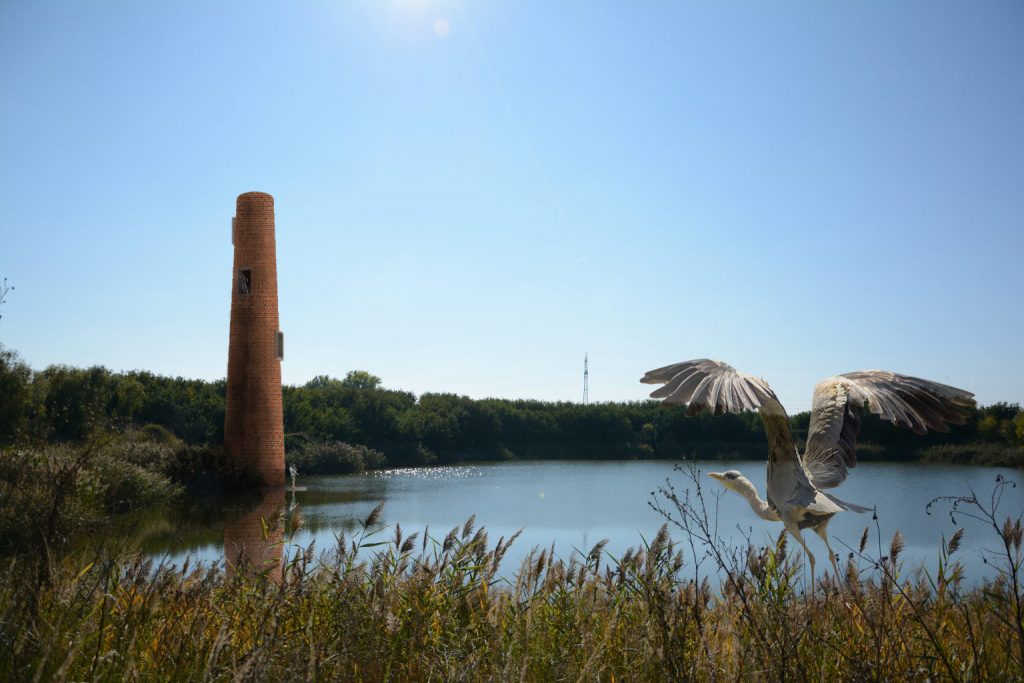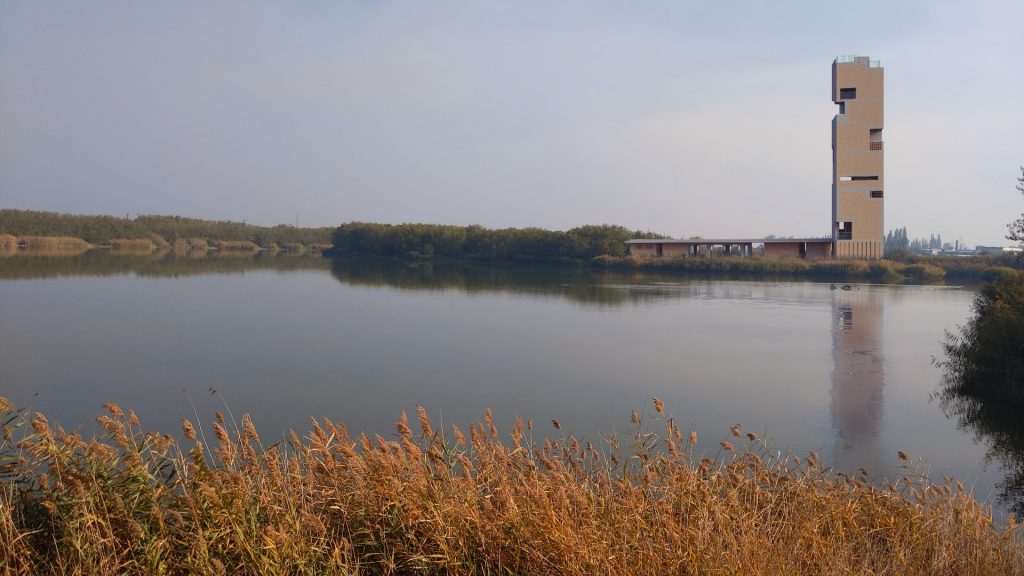BRIEF
THINK BRICK is a competition addressing students and young professionals willing to reimagine Jimbolia’s former industrial area, through means, strategies and tactical approaches of all scales that can emphasize to local and regional communities the rich cultural, natural and built heritage developed around brick production and bricklaying techniques.
Read More
Preamble
Triplex Confinium is an ERASMUS+ strategic partnership between the architecture schools in, and around, the DKMT Euroregion. In all, it ecompases five architecture schools of different sizes, a geography faculty and a sociology department.
From its onset Triplex Confinium’s mission was to tackle the gaps and mismatches between partner countries educational programs within the field of architecture, while, at the same time, looking at the spatial discontinuities along the borders of Hungary, Serbia and Romania. But these discontinuities, gaps and mismatches include not only real observable territorial issues. They can be as easily traced along the lines of national accreditation systems within higher education, teaching methodologies, and thematic interests. Naturally, partners agreed to search for some common ground. This could be mapped physically, in the territory spanning between our schools (our common hinterland), as well as academically, through learning experiences leading towards a new joint curriculum. A hybrid program that mixes different educational modules with a competition, showcasing not only the schools themselves but the many missions future architects will be faced with when dealing with this hinterland.
The program is imagined as a flexible international curriculum with three main components:
- The Open Competition
- The Summer Schools
- The Debates
The Open Competition is an invitation to all students and young professionals in Romania, Hungary and Serbia to engage in a project driven debate about the future of the architecture education and profession in the hinterland.
The Summer Schools (September 2021 and April 2022) will provide students from the Triplex Confinium partner schools competencies related to critical thinking, site exploration and project implementation.
The Debates will bring together stakeholders relevant for both the analysis and improvement of the methods tested within the program, but also for the further dissemination of the project results.
We strongly believe that the competition, the learning modules and on site experiences, as well as the final proposed projects should allow students and tutors with different backgrounds and academic levels from all neighbouring countries to discover each other, as well as their professional condition within these hinterlands.To achieve our mission we have chosen to l1ook at this territory using a conceptual framework that captures the very essence of this region’s material and immaterial culture, its main building block: brick.
This document is focused on the first component of the program, The Open Competition.
One can follow our entire program on the Triplex Confinium website: www.triplex-confinium.eu
Brick
Brick is, arguably, the most architectural of all building materials. Brick is timeless. It defies geography, culture or tradition. Our written history coincides with its early uses not only as a building block but as a medium for storing information. Brick is born of the land, moulded with water, baked in the sun and fire, and thus transformed into an abstract building block, that defies any intellectual interpretation. Its semantic language is self referential. Brick dictates technique. Technology follows suit. Brick will do and be, as Louis Kahn noted, only what it wants to do and be. Perhaps herein lies its undying appeal, for it is a material that commands its way into timeless forms and spaces, a material that empowers light and metaphysics without the need of any decorative embellishment or intellectual alibi, a material that is both utterly functional just as much as it is poetic, ancient and modern at the same time, resilient and sustainable.
By choosing brick we are not only choosing a material that lies at the very core of the architectural discourse but also reinterpreting the rich brickmaking tradition once visible in this region. Jimbolia (Ro) and Kikinda (Srb) were until the end of the XXth century, power houses within this industry. Brick not only built this region’s villages and towns and cities, but its economy as well, and through it, its culture. A culture that, just as its economy, seems at a loss for present day communities. Think Brick would like to deal with this loss, and reopen a debate around our profession, and our mission as architects dealing with such complex issues. Think BRICK!
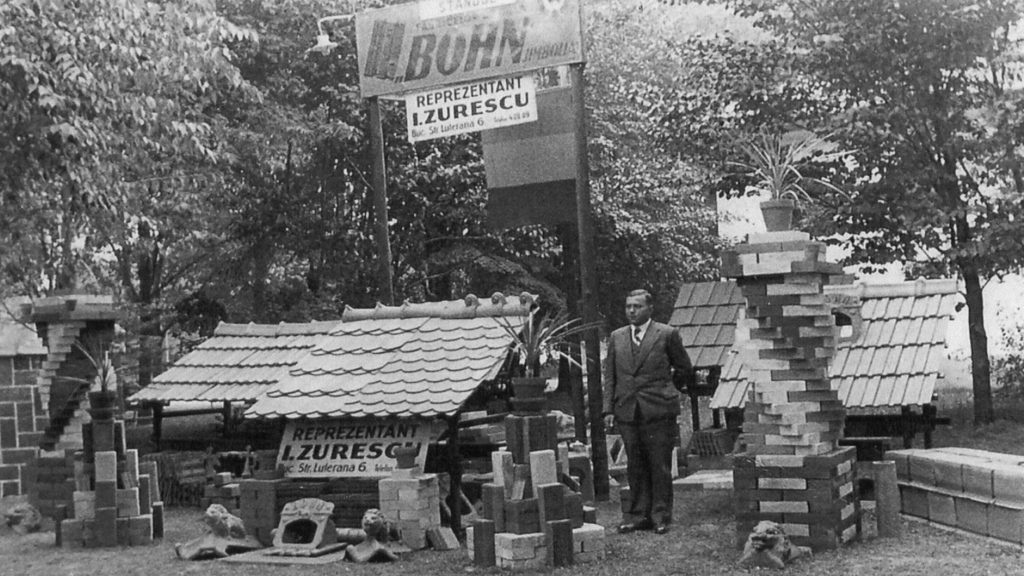
Source: Anton Schenk via Heimatblatt Hatzfevld 13, 2006; Heimatortsgemeinschaft Hatzfeld
Historical background
The history of the Banat region, from its XVIIth century Habsburg spatial, economic and cultural re-programming until today, can be seen as impressions left in the landscape. The initially marshy area was easily drained due to the advances brought about by the industrial revolution, with the farmland created through this process becoming the largest and best quality agricultural region in the Habsburg Empire, which, in turn, made the estate owners here extremely wealthy. Subsequently the income originating from agriculture was invested in brick factories to exploit the excellent quality clay to be found here, which, following the Austro-Hungarian Compromise of 1867, turned into a huge network in unison with the development of the region of Banat.
Through its many industrial facilities, (Bohn, Muschong, Treiss), Jimbolia (RO) has been, as early as the XIX century, at the forefront of brick and tile production within the region. Similar brick production facilities and clay pits were functioning throughout it. Clay products from Jimbolia or Kikinda were used throughout the entire Austro-Hungarian Empire, and were even presented and certified for their quality at the 1900 Exposition Universelle in Paris. The best example portraying this european dimension can be seen in the case of the local brick factory producing bricks for the reconstruction of Szeged following the Great Flood of 1879. Hence, the brick factory’s history and its heritage is not only an important part of the past of Jimbolia, but of the entire region. After the Great War the Treaty of Trianon split the region up into three parts, which put an end to this previously unified development.
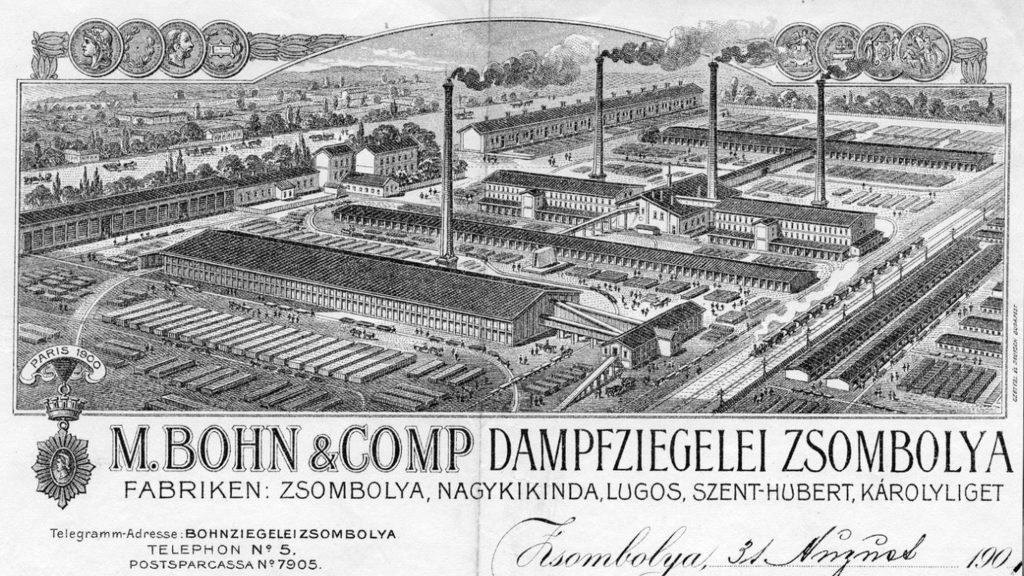
Source: Walther Konschitzky; Die Ziegel-Rivalen Bohn und Muschong; Heimatblatt Hatzfeld 18, 2011; Heimatortsgemeinschaft Hatzfeld
Brick production, however, has remained a staple of the local economy alongside agriculture and other smaller manufacturing enterprises, even during the communist administration. Yet it is communism that set the path toward oblivion, through the systematic destruction of Jimbolia’s entrepreneurial class and their family owned businesses. Even as late as the interwar period, Jimbolia’s functional, economic and cultural raison d’etre remained relevant mainly through its entrepreneurial class and its many transnational networks. In many respects this multiethnic class supported not only it’s economy but it’s cultural assets as well, social clubs and community programs, setting the tone of its development and social progress. One can rightfully argue that Jimbolia’s gradual transformation into a cul de sac can be traced back to this initial loss of it’s societal and economic structure.
Jimbolia’s current efforts in showcasing this rich social and cultural history are visible today in its six different museums and memorial houses. Right on the outskirts of the competition site, the Railroad Museum is home to several early XXth century rail equipment, cranes and, until recently, a steam engine. The old water tower is still standing next to the brick clad historic train station. The “Florian” Fireman’s Museum, managed by the local volunteer fireman’s brigade, is home not only to several historic fire fighting vehicles but to all sorts of paraphernalia and memorabilia. Not far away, the Stefan Jager Museum captures the life and work of the most famous painter of the Banat Swabians.The “Sever Bocu” press museum is home to an extensive collection of unique newspapers from around Romania, dating back to the middle of the XIX century. The collection donated by the famous writer and journalist Petre Stoica, has gained great attention from researchers and historians. One last memorial house is dedicated to the famous doctor Karl Diel, a prominent figure in the cultural and social life of historic Hatzfeld at the turn of the XIXth century.
Unfortunately, none of these cultural facilities capture the rich history of industrial brick production and its role in developing the local community. Foreign eyes are as oblivious to this history as are those of young Jimbolians.
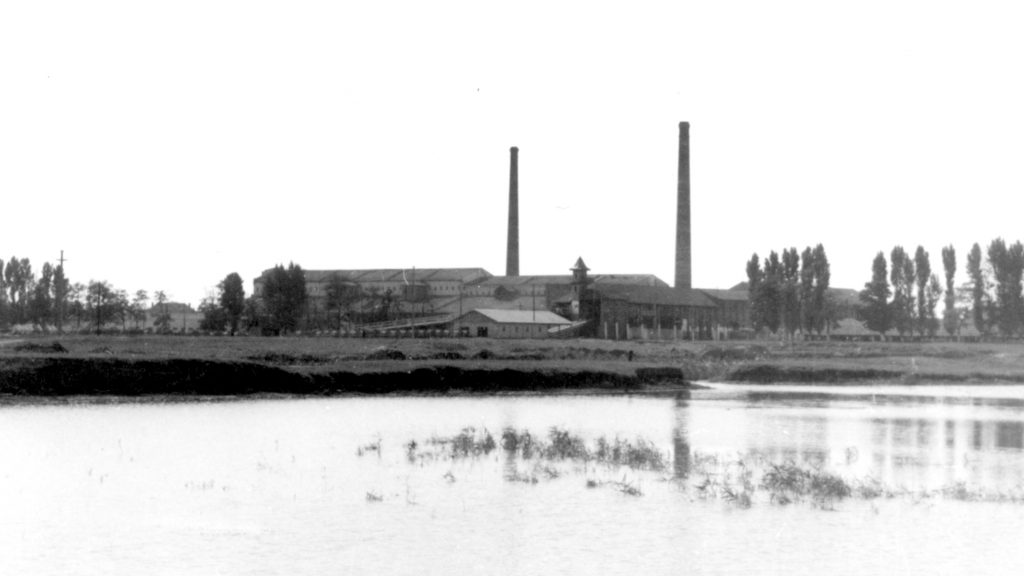
Source: Josef Koch
Problem definition
The 90s decade, with their often corrupt and purely speculative transition processes, dealt a final blow to these once proud regional enterprises. In the case of Jimbolia the factories were dismantled brick by brick, only the clay quarries remaining as a new natural feature of cultural and environmental importance. As an anthropic landscape shaped by man through industry, yet gradually reclaimed by nature during the past two decades, the quarries remain a silent witness to a bygone era. One walks around their trails without even imagining the many industrial apparatus, rail lines and laborers permanently toiling in its depth. It is not only regional history that was lost under their waters but real personal stories as well. With many informal functions overlapping: natural habitat, illegal garbage dumpsite (in the northern part), recreational areas filled with obsolete playgrounds and parasitic structures, their status is currently uncertain even to the local community. And how else can it be, when even similarly important traces are barely visible in this geography of loss.
At the same time, the recent decades of European integration, following the transition into democracy, have once again created the opportunity for tighter relations between the parts of the formerly unified region. What are the common features, opportunities and ambitions of the former Banat? Can this site be reevaluated in a larger euroregional framework, one that is in tune with similar european endeavours while clearly remaining of the land and for its people.
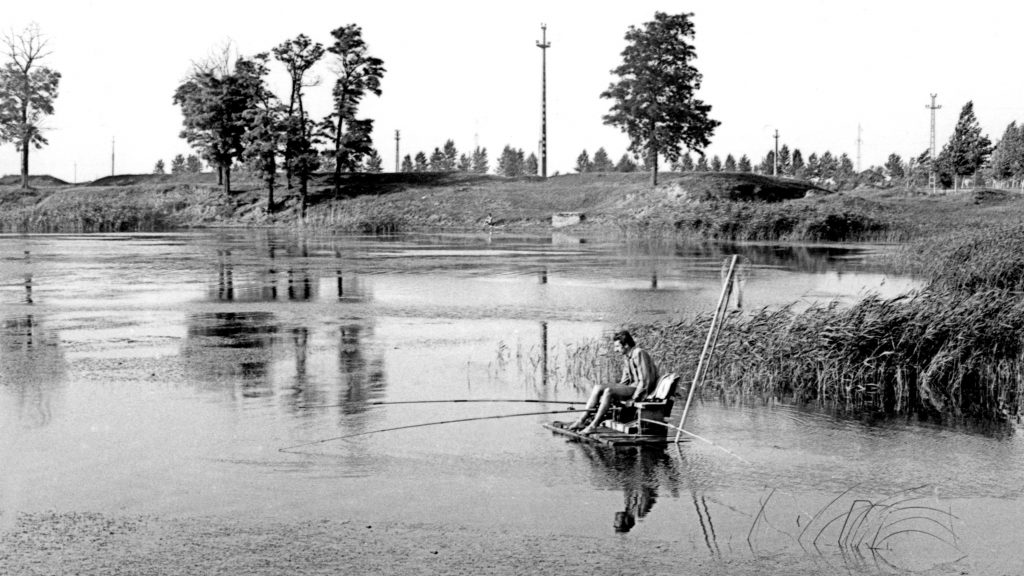
Source: Josef Koch
Hypothesis
A problem this deep situated at the intersection between built heritage, nature, regional history and multiculturality, economic speculation and political decision is prone to various interpretations. Some statements have to be made to guide the design process and better determine the scope of the competition through a viable hypothesis.
Contenders are invited to formulate their own hypothesis on the problem at hand, while exploring the strategic site, decoding its history and untapping its potential future states. The former industrial area with its clay quarry, (now a natural park), the Futok workers colony and main railway station will serve as the strategic site offering participants with a background on the development of the area and its genius locci. The different interventions and working hypotheses imagined will however be organised in and around the quarries area. Around these, proposed projects are free to explore at all scales and through various building programs, ways in which the site can be recovered, all while strengthening its natural qualities
Source: Bogdan Demeterescu
Competition site
Considering this hypothesis the competition brief argues that the quarry lakes can offer contenders with an ideal setting for exploration, and interpretation. The six lakes formed in the abandoned clay quarries are located in the northern part of the settlement, beside the largely deserted and unused area of the former brick factory. They create a natural border between the urban environment and agricultural land.
In their current natural state, the lakes are a good reference point for observing the interaction between human activity and the landscape, both past and present. Clay quarries were a common site around Jimbolia, and in fact all colonial settlements, as far back as the 18th century. For local building purposes, early colonial dwellers would dig clay pits (kaule) at the end of each street. It is only with the arrival of Stefan Bohn, an entrepreneur native of nearby Sankt Hubert that the first large quarries are opened in the northern part of the Town. Bohn took advantage of the new rail line built between Budapest and Timisoara in 1857. Seizing this opportunity Bohn scouts for clay to the north of the train station and his intuitions prove right. His business expands as do others in the area, and Jimbolia quickly develops a sizable industrial zone. The first quarries were dug manually by Kubikas, intensive laborers, paid by the cubic meter. They were living in makeshift barracks in the vicinity of the quarries. Later on, these laborers were invited to build the workers colony of Futok. In the early XXth century heavy machinery was introduced. The quarries were from now on exploited using huge excavators set on railroads (the remnants of such a machine can still be spotted in the deepest lake). The clay was transported in small trains along a complex system of rails that linked each quarry to the nearby factory. There, the clay was cleaned of impurities (shells, stones and even mammoth bones), mixed in various recipes, shaped in special molds, dried and later burned in huge ovens, some spanning more than 100 meters. The production values were enormous. Before The Great War, Bohn was producing 18 million tiles and 8 million bricks per year. His nearby competitor Threiss was producing just as much. The production figures were doubled by the second world war. Bricks were exported not only in Hungary or Austria but as far as Greece and the Middle East.
The lakes themselves were created naturally, as extraction progressed throughout the site. The accumulation of water has been an issue even during clay extraction and several measures were devised for the control of surplus water. The quarry pits were connected with underground pipes and flotation pumps that would flush the water from one another as needed. This topographical project was extremely important in order to fulfil the different recipes of brick that the factories produced. Several quarries were opened at the same time. These had different depths, some going as far down as 30m.
The factory continued extracting clay well into the 9th decade of the XXth century. It is the economic chaos of the 90’s that the Romanian state decided to abandon production, dismantling all built structures, selling it for scrap metal. The process was quick and the community, faced with financial difficulties, agreed to sell all of its assets.
The lakes are the only man made structure still visible of this great industrial project. In the two decades that followed they have been gradually reconquered by nature. Ironically, as industrialized agriculture has taken hold of the nearby fields these lakes have transformed into an oasis for natural wildlife. They are currently an informal place for recreation used mainly by the local community either for fishing or bird spotting. Swimming is officially prohibited as several deaths have occured in the past years. These were caused either by the algae growing in shallow waters or by the cold currents inhabiting the deeper pits. These have variable depths that quickly and unpredictably change the temperature of the water. While some lakes are truly deep some are drying out, as the water leveling system stopped working two decades ago. All connecting pipes are now above the water level. This creates an interesting landscape with different kinds of water textures. Birds flourish in this environment.
Local administrations have proposed various projects for regenerating the site, some going as far as proposing a water adventure park. The latest one imagines a place dedicated to bird watchers and nature enthusiasts. None, however, planned to reinterpret the industrial tradition, the memory of the production facilities and the many stories that it spanned.
Objectives
The main objective of the competition is to generate a generous debate about the possibilities of this site in particular, and about such sites, in general. The debate should be relevant for both local communities and professional ones, and the projects developed through this tool should either be very pragmatic and easy to implement, or with a very strong conceptual value thus instigating a more elaborated approach to the site or problem.
Three categories of projects can be submitted:
- small scale, tactical interventions that form various forms of networks connecting and telling the story of the site
- visible structures (pavilions, small buildings) that become part of the site’s image and are used to frame and present it
- landart/ landform interventions that work with the site’s topography and allow for a better understanding and parkour throughout the entire area
When working within these categories, one should have in mind the following objectives:
- The project needs to be well adjusted to the needs and capacity of the local community. (in creation, implementation and use)
- The project needs to use local materials and be conscious about the local environment.
- The project needs to address both the current character of the site and its historical and cultural legacy.
- The project needs to have a contemporary language and approach.
- The project needs to connect to the wider context of Jimbolia as both a particular place and a typological one.
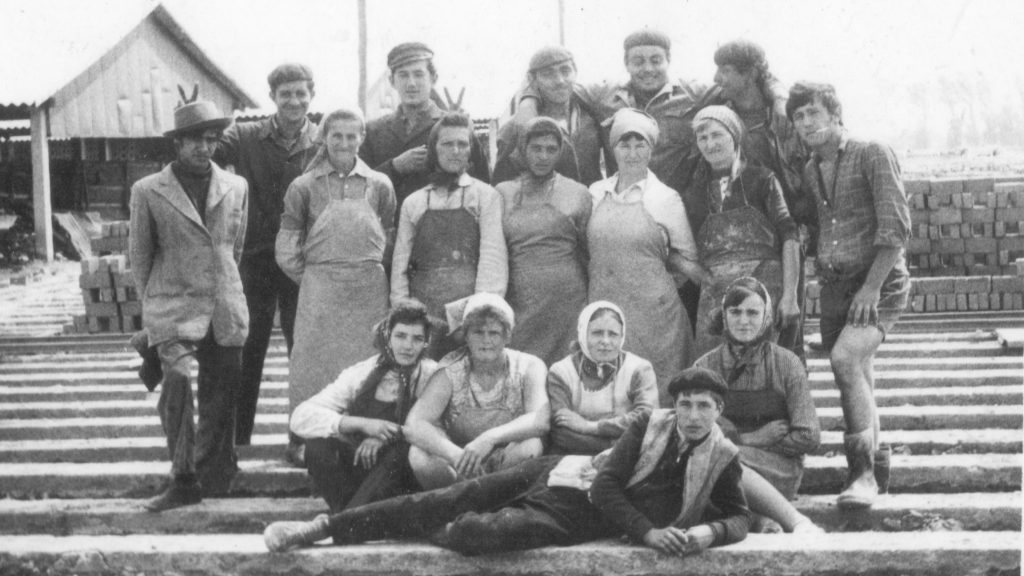
Source: Francisc Jung
RULES
Contents:
1. Competition eligibility
2. Competition materials
3. Competition calendar
4. Projects submission
5. Jury works
6. Awards
7. Rights and obligations
8. Communication
9. Organizers
Read More
1. Competition eligibility
Think Brick! is open to any team consisting of at least one architecture student enrolled in one of the accredited architecture faculties in Romania, Hungary, Serbia or Bulgaria. The student may be in association with one or more students or professionals of the same or related disciplines within the architectural, urban and landscape field (such as architects, urban planners, landscape architects, engineers) or from other relevant fields (such as sociology, geography, art, computer science, etc).
All team members must be under the age of 30 years old on the closing date for submission of projects.
Teams can choose to be tutored (by a Triplex Confinium team member or by any other teacher from any of the accredited architecture faculties from the 4 countries). The tutors are considered external collaborators, and are not part of the team. The Triplex Confinium available tutors can be found on the project’s website, together with their contacts (contacts will be displayed only for the tutors available for collaboration).
A member can be part of maximum 2 teams within the competition.
Composition of the Teams
There is no limit to the number of participants per team. Multidisciplinary teams are strongly encouraged, considering the Competition Brief.
Each team can have maximum 2 submitted projects in the competition.
Team Coordinator – Each team names one “Team Coordinator” among its members. The Team Coordinator will be the sole contact with the Triplex Confinium secretariat during the whole competition. Furthermore, every communication shall be done with one email address, which shall remain the same during the whole competition.
In order to initiate the collaboration with a tutor from the Triplex Confinium team, the team coordinator must contact the selected tutor at any date before the 1st of December 2021.
Each tutor can collaborate with a maximum of 5 teams. Each tutor has the right to select the teams with which he/she can and wants to collaborate with.
Non-Eligibility
None of the Think Brick! jury members and/or members of their families are eligible to be part of any team, or to tutor any of the teams.
The teaching staff from the partner universities can tutor any of the teams that registers in the competition. Any team has the right and possibility to be tutored by the Triplex Confinium available tutors.
The members of the Triplex Confinium team and the members of their families can only take part in the competition as tutor and organizer, and cannot be a member of the competing teams or author any of the projects.
2. Competition materials
Competition Brief and Research Materials
A database with competition materials has been created, HERE, and is composed of the following:
- Repository of relevant materials about the region and project site
- Digital (dwg) file with the project site and surroundings
- A selection of pictures from the project site
- Competition Brief
Besides these materials, the following will be published on the competition website:
- Interviews with locals about relevant stories and places in Jimbolia – 10 episodes, published throughout the competition duration
- Jimbolia Atlas – will be published on the 22nd of October.
Competition Submission Layouts
100x70cm Panel Layout
A3 Project Motivation&Presentation Layout
3. Competition Calendar
16 July — Competition launch
3 September — Deadline for Questions regarding the competition
10 September — Deadline for Answers to the submitted questions
20 September — Guided Site Visit
17 – 30 September — Triplex Confinium First Summer School
22 October — Online publication of the Jimbolia Atlas (Summer School Research)
25 February — Deadline for Project Submissions – 24:00hrs GMT+3
26-27 February — Preliminary analysis of Submissions by the Competition Technical Commission
28 February — Online Publication of the preliminary analysis report
1 March— Deadline for Submission of Complaints
2 March — Online publication of Complaints resolve and of the final list of projects to be presented to the jury members
2 – 18 March — Online Jury Works
21 March — Online publication of selected projects
1 – 12 April — Selected Works Exhibition in Kikinda, Serbia (Triplex Confinium Second Summer School)
14 April — Jury Members Lectures and Award Ceremony in Novi Sad, Serbia
21 April — Online Publication of Jury Report
4. Project Submission
Digital Submission
Digital submission is compulsory and will be realised through the ”Competition Submission” section of the Triplex Confinium website (www.triplex-confinium.eu)
The form found on the Competition Submission section of the website must be fully filled in and submitted before 24.00hrs GMT+3 on the 25th of February.
The form will imply the upload of:
- one 100x70cm panel in pdf format of maximum 15Mb, using THIS layout
- one Project Motivation&Presentation file in pdf format of maximum 15Mb and 10 A3 pages, using THIS layout
- one PDF file proving the eligibility of all team members
- 3 project images in jpg or png format of 150dpi and maximum 3 Mb each
Failure to comply with the here-mentioned requirements on board presentation may result in the disqualification of the team.
Anonymity and Compulsory Content
The project title must be displayed on every document: panel, project motivation&presentation.
A specific code will be attributed to each project after upload. The teams do not know this code, through which the jury members take note of the project. The teams’ identities will only be known by the Technical Commission.
Language
The panel and all text presenting the ideas shall be written in English.
Items to Submit
The 100×70 Panel
Contentwise, the panel must:
– explain the ideas developed in the project with regards to the specific site issues;
– present the project as a whole, highlighting the architecture of the project, and particularly the relationship between the new developments and the site’s existing context, including three-dimensional representations of the project;
Technical specifications:
– The panel must use the layout specified by the Competition;
– PDF format;
– Vertical (L 700 mm x H 1000 mm) ;
– Maximum 15 Mb
– All technical drawings must have a specified scale
The Project Motivation&Presentation File
Content:
The text must answer the following questions: What is the specific problem that the project wants to solve? What is the project hypothesis? What are the project’s objectives? Which are the desired outcomes?
The File must also contain a short presentation of the project, and will be used for online presentations of the project.
Technical specifications:
– maximum 10 pages;
– PDF format;
– Maximum 15 Mb
– Horizontal A3 (L 420mm x H 297mm).
Documents to prove the eligibility of the team members
Documents for the disclosure of names and verification of the validity of the proposals shall be uploaded as ONE PDF on the competition website and will include:
– A copy of an ID document with a picture for each team member, providing evidence that they are under the age of 30 at the closing date for submission of entries (see calendar);
– Any form of proof (certificate, badge, letter of recommendation from one of the faculty members, etc.) for one member of the team, that shows that the person is an active student in an architecture faculty in Romania, Hungary, Serbia or Bulgaria.
Documents for the project communication
– 3 separate JPG or PNG images that symbolize the project (max. 3Mb per image).
Control of the Submissions
After the upload you should receive an automated e-mail confirming your submission. Please also check your spam box.
If you do not receive this message within 24hrs from the submission, please write an e-mail to the competition secretariat: thinkbrick.competition@gmail.com
Any message written after the 24hrs window regarding the project upload will not be considered, and the project (if not received) will not be considered by the Jury.
5. Jury works
Technical Commission
The Technical Commission does not judge but examines all the projects submitted in order to prepare the work for the jury. It will check if the submission is compliant with the rules, attribute a specific code to each project and keep the secret of the identity of authors until the public announcement of the competition preselection.
Juries
The Jury is composed of an interdisciplinary team representing the four countries. Its composition will be announced up until the 1st of September.
*the Organizers have the responsibility to replace any member of the Jury in case one of the members cannot fulfill its mission for any reason.
Working Methods and Evaluation Criteria
The jury’s decisions are final in compliance with the competition rules. The jury meets in 2 separate sessions at different times:
First round – At the beginning of this session, the jury appoints one of its members as chairman and agrees on its working method. It assesses the projects on their conceptual content and the degree of innovation and relevance for the project site and community and shortlists a maximum of 25 projects from the submitted works.
Second round – During the second round, the jury examines the shortlisted projects and points out the 3 winners, and 2 mentions. The jury could assess the projects on basis of: the relationship between concept and site; the relevance to the questions raised by the competition brief; the relevance of the programe and of the proposed solution for the local community; the innovative nature of the proposed solutions; the consideration given to the connection between different functions; the landscape, architectural and technical qualities.
The jury finally writes a report giving the reasons for the choice made in relation to the requirements of the competition and the concerned site.
If necessary, the jury can distribute prizes among entries up to its will or decide not to award all the prizes. In this case, the reasons shall be made public.
The jury may single out projects for Special Mention. These projects are recognized by the jury as presenting innovative ideas or insights, yet not sufficiently suitable for the site. The authors of such projects do not receive any reward.
Disclosure of Authors
The projects assessed by the jury are anonymous.
Once the list of selected projects is final, the authors of the selected projects will be revealed. This operation is done with the help of the Technical Commission.
6. Awards
The 3 winners receive a reward of the equivalent of 1000 euro (taxes included). The organizers undertake to abide by the decisions of the national juries and to pay the reward within 60 days of the announcement of the results.
The 2 mentions receive a reward of the equivalent of 500 euro (taxes included). The organizers undertake to abide by the decisions of the national juries and to pay the reward within 60 days of the announcement of the results.
7. Rights and obligations
By registering to the Think Brick! competition, the participants agree to have their personal data, as it has been provided, processed by the organizer.
The organizer ensures that the participants’ data will be honestly and transparently processed, exclusively in the professional interest of both parties, in accordance with the provisions of the (EU) Regulation no. 679/2016 of the European Parliament and the Council of the European Union (GDPR).
By registering entries in the competition, the participants declare that they have read and agree with the entirety of the rules from this present document.
All material (images, texts, panels…) submitted to the organizers becomes their property, including reproduction rights. The intellectual property rights remain the exclusive property of their author(s).
Teams may not publish the documents submitted to the competition or disclose their names by using their project for any communication before the official announcement of the results. Any such publication may result in the disqualification of the team.
The organizers reserve the right to publish all the projects submitted to them after the official announcement of results. Projects are exhibited or published under the names of their authors.
Any kind of dispute will be resolved amicably. In the event of jurisdiction, this will take place in Timișoara, Romania.
The Organizers hold the right to make any necessary changes to the Competition Rules, due to the Covid-19 situation or any other situation. All changes must be announced on the competition website.
8. Communication
The official means of communication for the competition is email.
The official email address for the competition is thinkbrick.competition@gmail.com
All communication related to the competition must be made through this address.
The official website of the competition is www.triplex-confinium.eu
9. Organizers
Think Brick! is organized by the Triplex Confinium Consortium.
Triplex Confinium is a project partially funded by the ERASMUS+ grant program of the European Union under grant no. 2019-1-RO01-KA203-063881 which is tackling gaps and mismatches in the field of higher education for architecture and urban planning while exploring and addressing discontinuities along the national borders in-between Romania, Hungary and Serbia.
Team members:
UNIVERSITATEA POLITEHNICA TIMIȘOARA: Cristian Blidariu, Oana Simionescu, Ioan Andreescu, Bogdan Demetrescu, Mihai Danciu, Tiberiu Bucșa, Bogdan Isopescu, Ștefana Bădescu.
UNIVERSITATEA DE ARHITECTURĂ ȘI URBANISM ION MINCU DIN BUCUREȘTI: Irina Tulbure, Irina Băncescu, Ilinca Păun-Constantinescu, Cristi Borcan, Alexandru Belenyi, Cristian Bădescu, Horia Moldovan.
BUDAPESTI MUSZAKI ES GAZDASAGTUDOMANYI EGYETEM: Zsolt Vasáros, Levente Szabó, Gergely Sági, Zoltán Major.
DEBRECENI EGYETEM: Tamas Szentirmai, János Vági, Miklós János Boros.
UNIVERZITET U NOVOM SADU: Bojan Tepavčević, Ivana Bajšanski, Vesna Stojakovic,
Marko Vučić, Miloš Obradović, Jelena Kićanović, Marko Jovanović.
SOFIA UNIVERSITY ST KLIMENT OHRIDSKY: Kaloian Tsetkov, Georgi Bardarov, Antonina Atanasova, Peter Stoyanov.
UNIVERSITATEA BABES BOLYAI: Norbert Petrovici, Cristi Pop.
Technical Commission:
Oana Simionescu, Vesna Stojakovic, Gergely Sági, Zoltán Major
Competition Secretariat:
Oana Simionescu
MATERIALS
All materials will be sent via email after registration.
The information can be downloaded as often as required, no additional information or material will be provided after registration.
Also please find below a wonderful booklet: the result of our first Learning, Teaching and Training activity which took place in Jimbolia 2021.
The Outcomes of the Summer School (Lectures and Workshops) and an Atlas about Jimbolia.
O3 LTT1
JURY
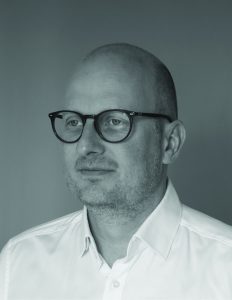 Pál GYÜRKI-KISS is an architect who studied at the Budapest University of Technology and the Helsinki University of Technology. Dealing with mostly public buildings, the focus of his own Budapest-based studio is on individual custom-fit approaches, learning and understanding the endless complexity of architecture. Beyond former teaching activities at the Moholy-Nagy University of Art and Design he currently investigates the multilayered relationship of memory and architecture in his doctoral research.
Pál GYÜRKI-KISS is an architect who studied at the Budapest University of Technology and the Helsinki University of Technology. Dealing with mostly public buildings, the focus of his own Budapest-based studio is on individual custom-fit approaches, learning and understanding the endless complexity of architecture. Beyond former teaching activities at the Moholy-Nagy University of Art and Design he currently investigates the multilayered relationship of memory and architecture in his doctoral research.
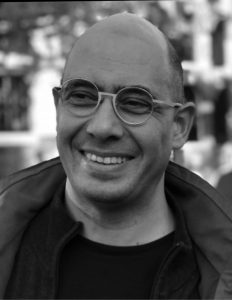 Ștefan GHENCIULESCU is an architect, editor, researcher and curator. Editor-in-chief of the Zeppelin architecture magazine. Lecturer at the ”Ion Mincu” Architecture and Urbanism University. Co-author and co-editor of 11 books. He received more than 16 awards and nominations at international competitions and biennials.
Ștefan GHENCIULESCU is an architect, editor, researcher and curator. Editor-in-chief of the Zeppelin architecture magazine. Lecturer at the ”Ion Mincu” Architecture and Urbanism University. Co-author and co-editor of 11 books. He received more than 16 awards and nominations at international competitions and biennials.
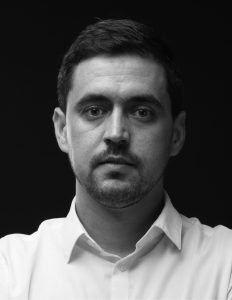 Dejan MITOV is an architect and co-founder of architectural studio „Modelart Architects“, based in Novi Sad, Serbia. He graduated with master’s degree studies of architecture at the Faculty of Technical Sciences, University of Novi Sad after he also graduated with master’s degree in wood processing at Faculty of Forestry, University of Belgrade, Serbia.
Dejan MITOV is an architect and co-founder of architectural studio „Modelart Architects“, based in Novi Sad, Serbia. He graduated with master’s degree studies of architecture at the Faculty of Technical Sciences, University of Novi Sad after he also graduated with master’s degree in wood processing at Faculty of Forestry, University of Belgrade, Serbia.
 Kliment NAYDENOV graduated from Sofia University “St. Kliment Ohridski” with a Master degree in Economic geography – Geography of population and settlements and Geography Teacher. He is a specialist in International relations. He has a master degree in the field of Economics and management of tourism. He has also a PhD degree in the field of Regional demography. Today he is the Dean of Faculty of Geology and Geography in Sofia University “St. Kliment Ohridski ” and Chairperson of the Bulgarian Geographical Society. He is a former head of department “Regional development”. His teaching activities include conducting lectures on demography and human resources management, regional development and policy, urban planning and management, geodemography and tourism. Kliment Naydenov is author and co-author of over 90 publications in scientific journals and proceedings in Bulgaria and abroad, including books and textbooks for higher and secondary school. He has participated in more than 100 national and international projects.
Kliment NAYDENOV graduated from Sofia University “St. Kliment Ohridski” with a Master degree in Economic geography – Geography of population and settlements and Geography Teacher. He is a specialist in International relations. He has a master degree in the field of Economics and management of tourism. He has also a PhD degree in the field of Regional demography. Today he is the Dean of Faculty of Geology and Geography in Sofia University “St. Kliment Ohridski ” and Chairperson of the Bulgarian Geographical Society. He is a former head of department “Regional development”. His teaching activities include conducting lectures on demography and human resources management, regional development and policy, urban planning and management, geodemography and tourism. Kliment Naydenov is author and co-author of over 90 publications in scientific journals and proceedings in Bulgaria and abroad, including books and textbooks for higher and secondary school. He has participated in more than 100 national and international projects.
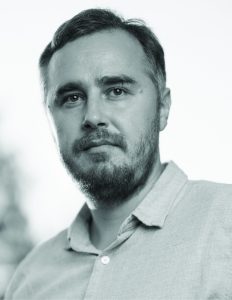 Sergiu DEMA is the director of Jimbolia’s House of Culture. In this capacity, he carries out annual cultural activities aimed at preserving the identity of the local community. He is also the coordinator of the online project JimboBlog, a website focused on recovering and perpetuating identity elements specific to Jimbolia’s multiculturalism. He has participated over time in many international activities focused mainly on inclusion and education. He is licensed in Orthodox Theology, graduating in this field with a master’s degree. He also graduated with a master’s degree in sustainable development.
Sergiu DEMA is the director of Jimbolia’s House of Culture. In this capacity, he carries out annual cultural activities aimed at preserving the identity of the local community. He is also the coordinator of the online project JimboBlog, a website focused on recovering and perpetuating identity elements specific to Jimbolia’s multiculturalism. He has participated over time in many international activities focused mainly on inclusion and education. He is licensed in Orthodox Theology, graduating in this field with a master’s degree. He also graduated with a master’s degree in sustainable development.
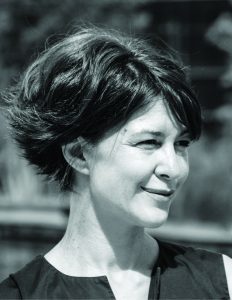 Dominika TIHANYI, born 1977 in Budapest (Hungary), studied landscape architecture at Szent István University. In 2000 she co-founded with six fellow friends their office Újirány Group, which aims to reflect on new urban challenges drawn up by the ever changing world around us and to set up new directions and possibilities of development. She obtained her DLA at the Moholy-Nagy University of Art and Design, where she also teaches landscape architecture. Her research work deals with the social aspects of sustainability, focusing on the implementation of creative strategies and public art in the course of urban regeneration. The chain of public interventions to follow up this methodology was selected in the book Landscape Architecture Europe #4. She was part of the jury of LAE#5.
Dominika TIHANYI, born 1977 in Budapest (Hungary), studied landscape architecture at Szent István University. In 2000 she co-founded with six fellow friends their office Újirány Group, which aims to reflect on new urban challenges drawn up by the ever changing world around us and to set up new directions and possibilities of development. She obtained her DLA at the Moholy-Nagy University of Art and Design, where she also teaches landscape architecture. Her research work deals with the social aspects of sustainability, focusing on the implementation of creative strategies and public art in the course of urban regeneration. The chain of public interventions to follow up this methodology was selected in the book Landscape Architecture Europe #4. She was part of the jury of LAE#5.
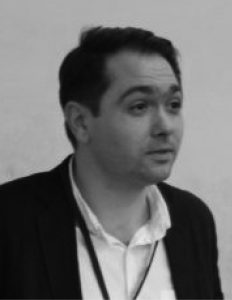 Florin POENARU is a lecturer in Sociology and Anthropology in the Department of Sociology and Social Work, University of Bucharest. He has a PhD in social anthropology from Central European University, Budapest and was a Fulbright Visiting Scholar to City University of New York. He works on issues related to class, post-socialism and global history of Eastern Europe and teaches classes on contemporary theories in sociology and anthropology. He is a co-editor of CriticAtac, founding member of LeftEast and regular contributor to Bilten. His latest book is Locuri comune: clasă, anti-comunism, stânga, Tact, 2017. He also took part in over a dozen of election monitoring missions across Eastern Europe, the Balkans and the Middle East.
Florin POENARU is a lecturer in Sociology and Anthropology in the Department of Sociology and Social Work, University of Bucharest. He has a PhD in social anthropology from Central European University, Budapest and was a Fulbright Visiting Scholar to City University of New York. He works on issues related to class, post-socialism and global history of Eastern Europe and teaches classes on contemporary theories in sociology and anthropology. He is a co-editor of CriticAtac, founding member of LeftEast and regular contributor to Bilten. His latest book is Locuri comune: clasă, anti-comunism, stânga, Tact, 2017. He also took part in over a dozen of election monitoring missions across Eastern Europe, the Balkans and the Middle East.
SUBMISSION
The submission period for the ThinkBrick competition ended.
21 projects were submitted, by students from 3 countries: Hungary, Serbia and Romania.
All 21 projects were accepted by the Technical Commission.
The following persons have submitted projects at the ThinkBrick competition:
Diána Bodorkos
Skrabák Julianna
Katalin Kitti Kiss
Máté Levente Andirkó
Loránd Jakab
Laura Ioana Tiron
Boris Gluščević
Alexandru Naghi
Laura Szikszai
Rebeka Posta
László Szilasi
Laura Argeşeanu
Gordana Savković
Meda-Ioana Cotei
Nenad Zujovic
Dunja Duvnjak
Ina Pašić
Lidija Gigović
Anja Pilipovic
Jelena Mišljenović
Avram Casian
Complaints can be addressed by the 1st of March, 24:00 GMT+1, via e-mail at thinkbrick.competition@gmail.
RESULTS
The Jury works were organized between 7-20th of March 2022, with the participation of:
Ștefan GHENCIULESCU (president), Dominika TIHANYI, Pál GYÜRKI-KISS, Dejan MITOV, Kliment NAYDENOV*, Sergiu DEMA, Florin POENARU.
*only participated in one out of three Jury Meetings.
The Jury was assisted during its works by the Competition Secretariat represented by Oana Simionescu (FAUT).
Total number of submitted works: 21
Number of works from Romania: 5
Number of works from Serbia: 8
Number of works from Hungary: 8
Disqualified works: 0
Number of works to be evaluated: 21
Jury overview
Triplex Confinium is both an innovative and bright educational program and a big step forward for Jimbolia. It has the ability to highlight some historical aspects of the town, to show their value, and thus to offer another perspective on the future. Developed in a borderless area, the town became after the First World War a border town, thus losing an important part of its connections. The project aims not only to convert the anthropic lake complex in Jimbolia, but also urges the local population to be aware of the potential of this area. It proposes local activities, but also international cross-border partnerships between Romania, Serbia and Hungary.
The ThinkBrick! international student competition and the idea of a multidisciplinary jury fit quite well into this philosophy. We were honored and extremely pleased to become part of this process and would like to congratulate the organizers and particularly the students for their dedication, in-depth research and hard work. We believe that all this work is meaningful not only in terms of architecture, history and ecology but also of social and sustainable development and cross-border relations and for the promotion of Jimbolia and its heritage. Speaking of heritage, we believe that the lake area is an enormous asset for the town, the region and the country.
However, for all of this, two elements are essential. The first one is the preservation and the extremely careful development of the site. This is a precious, but also very fragile heritage, one that has already suffered significant losses (mainly concerning the industrial buildings) and that could be easily destroyed by short-term interests, commercial and any other large-scale interventions. It has happened and sadly still happens in all of the three countries in the region. As an area of special relevance, it should be protected, including through regulations and special programs – it needs care and sensitive creativity. The second is the continuation and the development of the cooperation between academia, the organizers, the city administration and civil society.
After discussing the projects, the jury acknowledged that six of them stand out, each of them expressing a particular and strong position as well as architectural qualities: 14605, 19178, 22778, 25315, 26358, 94542.
The awards and mentions will be announced on the 14th of April, in KIKINDA.
Jury report
Prizes and nominations
After discussing the projects, the jury acknowledged that six of them stand out, each of them expressing a particular and strong position as well as architectural qualities. From this group, two propositions emerged: they are quite different from each other, each responds best to some different criteria. Therefore, the jury decided to award these two projects and offer mentions to the other four.
The prizes and nominations are:
1st PRIZE
project code: 14605 / Faculty of Architecture and Urbanism of Timișoara: Laura Argeșeanu and Iancu Jacqueline
The project proposes a brick line that connects Balta Szeles and Balta Herișanu at the heart of the quarry lakes in Jimbolia. This is a discreet, theoretically minded and historically reflexive intervention into a fragile environment. It responds to the requirements of the competition and it is mindful of the past of the city. The dialectic of memory and erasure represents the core of this simple, but sophisticated project. Based on ethnographic research with people in Jimbolia, the project seeks to give shape and visibility to the industrial relations that formed the lakes in the first place, without disturbing the biodiversity of the area in the post-industrial present. The goal to save the multi-layered and multi-ethnic history of the city’s trajectory in modernity renders the brick wall as a lieu de mémoir – simultaneously a museum, a monument and a landmark. This is welcome since in the present the memory places in the city are scattered and most of them in ruin. Thus, the brick wall does not fulfill a separation function, but it acts as a bridge between the past and the present; it does not divide (as walls usually do), but it protects.
Initially, the brick wall seems to be randomly cutting through the wildlife. From this perspective it does bespeak a common experience in Jimbolia where a trip through its surroundings will inevitably at one point offer the encounter with random ruins from every period, especially the industrial one. But the brick wall envisaged by the project has a door that opens onto an open-air museum – this is the element of surprise of the project. The wall protects the history of the place. Intra muros a succession of six sequences tells the story of the ceramic industry in Jimbolia: 1) the foundation of the Bohn factory and the kubikas that dug clay to generate its raw material, 2) the professionalization of tile production in a multi-ethnic environment 3) the development of Futok neighborhood, 4) the everyday life of the working class in the area embodied by the Futok swimming pool, 5) the voices of the workers that embody the history and memory of the community, 6) the decline and disappearance of the ceramic industry and the ruins it left behind. The six stages/rooms are accompanied by a prologue and an epilogue thus highlighting the sense of narrative that the museum wants to simultaneously present and embody. The rooms are of different shapes, not overly designed and the brick element is mobilized in order to express its various usages and articulations in different historical times. By virtue of its structure, the museum draws the visitors into the narrative, pushing them to discover what follows next. In this way the natural landscape of the lakes is de-naturalized, integrated into a wider economic, social and cultural history that was completely erased. Hence the project offers a balance between the object (the museum), land art and architecture in order to highlight a composite history.
One element of concern in relation to this project is the narrow nature of the rooms and the passages between them – at least judging from the submitted materials. Another question mark relates to the sustaining pillars of the “epilogue” – how much of an intervention their construction will entail.
All in all this is a thoughtful project that can attain various functions for the community and can become a catalyst for the preservation of memory in Jimbolia but also for a non-intrusive, insightful and ecological social life around the lakes.
2nd PRIZE
project code: 94542 / University of Belgrade: Ada Pakljanac (Ада Пакљанац), Djordje Stefanovic (Ђорђе Стефановић) and Nenad Zujovic (Ненад Жујовић)
”Expanding Natural Borders” belongs to that group of entries which placed their ideas in a wider context of the man-made, nature-reclaimed hybrid landscape of Jimbolia’s quarry lakes. Declaring the entire lake area as zone of their interventions, the project – almost alone among all competitors – paid attention also to the margins of the site, dealing with connectivity to the surrounding urban context.
Relatively small-scale interventions of open and covered pavilions were placed with great care along the border zone of the lakes following the curved topography of the ponds. Since the form language of built structures derives basically from the landscape, the pavilions gained object-like, almost land-art qualities, which is a sensitive response to the complexity of the site and the questions raised by the competition brief. At the same time too much construction on the site is probably not wanted because of threatening the lakes’ existing values, so the extent of built structures shown in the project might be debated. The site’s rich historical context is reflected only by using brick as building material.
Simple functions hidden in pavilions related to fishing, nature observation, relaxation, etc. provide a chance to bring life into the area and to successfully serve the local community, whilst larger scale functions like restaurants or exhibition spaces are rather questionable. A project operating with small scale functions of public benefit can also put the city/municipality in the position of being owner/investor of the project, avoiding extensive involvement of private investors with its possible negative effects.
The entry’s strategy of placing and developing the pavilions offers a gradual building process and projects a responsive participation design method that would be very reasonable from local community’s point of view; unfortunately this important issue was not thematized in the entry’s description. Generally the attached text was not deeply elaborated, but difficulties of understanding were counterpointed with one of the most beautiful presentations of drawings and images among all entries.
MENTION
project code: 19178 — Faculty of Architecture and Urbanism of Timișoara: Alexandru Naghi
The project entitled ‘Shifting Perception’ is an entry highly appreciated by the jury for its thoughtfulness, showing deep connection with the site. The project points out – and draws its concept on – the basic problematic of the current situation: people’s lack of deep relation and understanding of the site. Thus, states that a shift in perception is to be made as a first step in the rehabilitation of the site. Emphasizing the power of art to help engagement arise, the entry proposes a land art installation to be realized as a starting point to see, understand and value the lakes as collective and unfinished works of art created by the people of Jimbolia. A nicely set and proportional grid walkway takes people on a journey of a series of poetic sights to help immerse in the beauty of the existing landscape. The grid of the land art intervention reflects the grid system of Jimbolia, which in the jury’s opinion creates a refined connection to the urban context and which could even have had a more direct link with the city. The project has strong reference to a specific work of Christo – that is correctly referred to – which questions the authenticity of the idea, although not too much is said about the implementation of the project. Nevertheless, this doesn’t detract from the project’s value in inviting people to carry on the dialogue between nature and men in order to see the potential in the existing and start a dialogue to create a different point of view in developing a fragile landscape. It rightly asks us to intervene slowly, softly and organically.
MENTION
project code: 22778 — Faculty of Architecture ”G.M. Cantacuzino” of Iași: Tamara Munteanu and Laura Tiron
A light intervention, with small constructions inserted at key points in the site, nicely woven with the vegetation. Their concentration on the borders would help bring together the lakes with the rest of the territory, while leaving the heart of the area mostly untouched.
History is present in a symbolic way, becoming a resource for the future and a memorable experience. The project bridges the past and the future. The jury particularly appreciated the open pavilion, a shelter that remains open to its surroundings and a beautiful interpretation of the vanished industrial buildings. Maybe art, already present in the city, is not the best attractor for the area; one could imagine that an interpretation center for the area’ ecosystem would be more fertile and also appropriate for the proposed architecture. It is to be feared that the open pavilion may be taken over by commercial activities.
MENTION
project code: 25315 — Budapest University of Technology and Economics: Jakab Loránd, Germán Péter Géza
”Jimbolia Together” covers a large part of the competition criteria. It values the concept of brick by the fact that it uses this material to build the chimney, but also by the fact that both the pontoon and the social space in the dried lake are made of pieces that mimic the shape of the brick. In this way, the initiative considers the cultural-industrial heritage by making a connection with the famous ceramic products factory from Jimbolia. The project does not reflect the multiethnic context of the locality, but the interventions seem to be well-fitted in the lake complex, although a problem could be the pontoon, which can disturb nature by its size, but which offers multifunctionality to the project and invites the inhabitants to enjoy an important resource: water. Also, using water as a natural mirror and alternating this element with brick-shaped concrete parts represents a great idea of how to use the dried lake.
MENTION
project code: 26358 — Debrecen Faculty of Architecture: Levente Máté Andirkó
The building has a strong dual character, horizontal and vertical segment in terms of architecture, as well as daily activities on the ground floor and cultural content vertically in terms of function. The object was created as an enlarged artifact like those found at the site in question. Using locally available materials, the building strives to fit into the existing surroundings, therefore creating a strong connection with the location itself, and at the same time, with its predominantly vertical architecture, it emerges from its surroundings and speaks of a new time. The idea of donating no longer needed local building materials, originating from a former factory, speaks of a strong connection between the local population who are willing to unite in order to create a common unique project. At the same time, using locally available materials makes the location cleaner, thus encouraging environmental protection. The building is set as a benchmark, i.e. point from which one moves to occupy the space around the lake where man constantly plays with nature, takes or returns space to nature. On the ground floor there are cafes, rental spots, fishing spots, etc. It is from there that the spread of content to the immediate surroundings begins. The vertical part of the building is designed as a series of different views while climbing vertically, which allows an adventurous view of the location. In the limited space, an exhibition space is organized vertically which speaks strongly of history, while at the top you will find a lookout that offers an interesting view of the Banat flat land.





