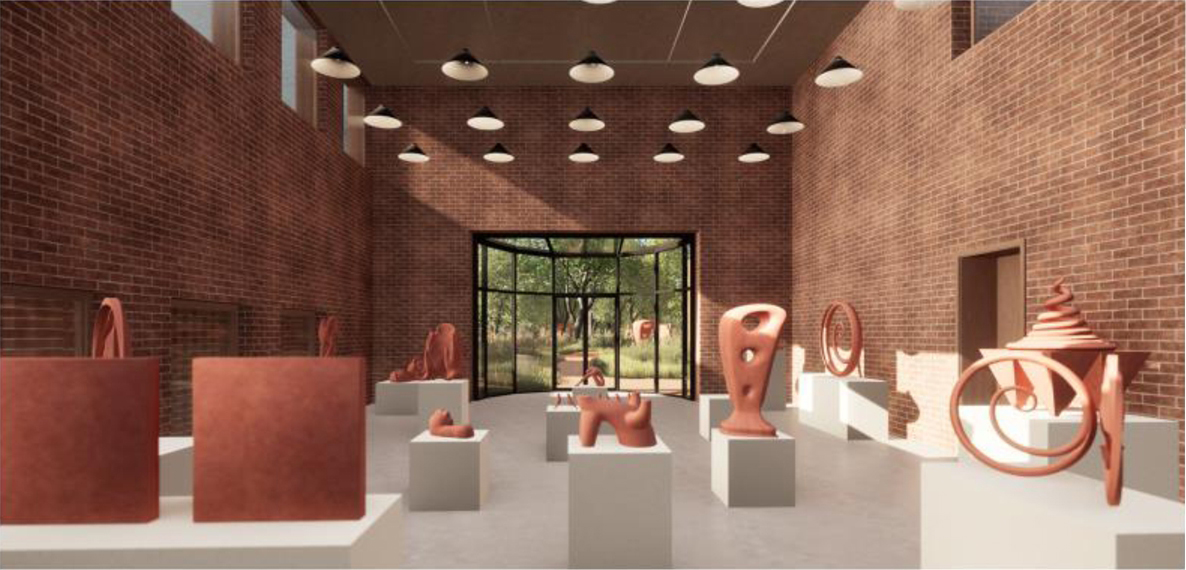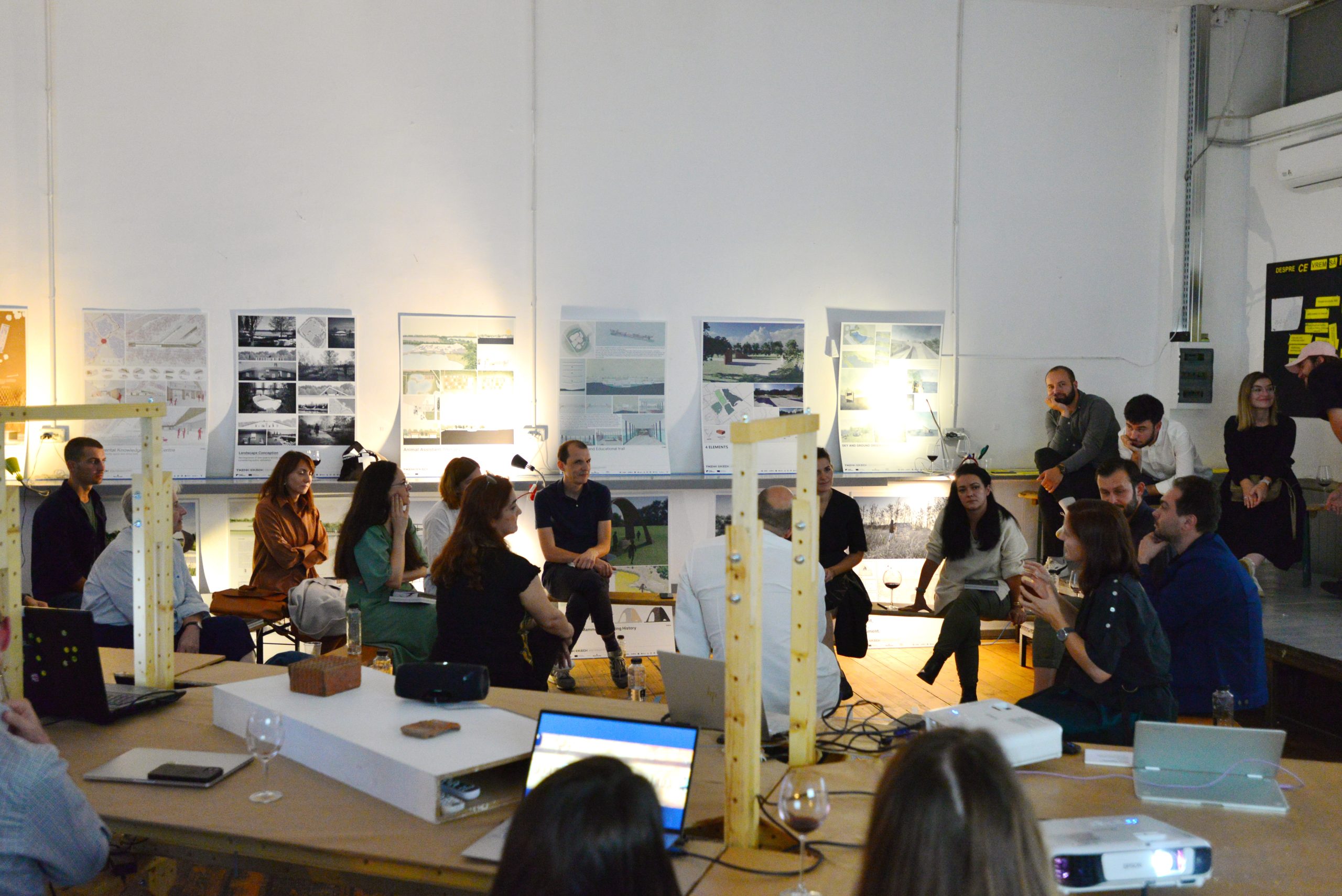
BETWEEN THE LINES – Diploma – final delivery
Over the past half year, several of the Think Brick Delivered projects have been transformed into final dissertation or diploma projects in the partner schools of the Triplex Confinium partnership. Four such diploma’s were delivered in the Debrecen Faculty of Architecture and two in the Timisoara Faculty of Architecture and Urban Planning. Between the lines, the winning solution of the competition, developed by FAUT students Laura Argeseanu and Iancu Jaqueline was the last project to be defended in front of a school commision, receiving summa cum laude praise for its research, as well as for its final architectural proposal.
The project and its development is by all means a simulation of the general methodology designed by Triplex partners for the future MSC. It captures the steps and milestones described in the curriculum, compressing, however, the four semesters of activities into just one. Both students were present in the two summer schools, thus taking part in all teaching training activities. Their involvement in the different workshops led by UBB, (on data visualization), UNS (Digital Brick), UAUIM (Town and Industry), DEB (The Hidden Spaces), UBB (Speaking with Communities) UAUIM (Curating Triplex, How to build up an exhibition) as well as in the collection of the data and materials for the Jimbolia Atlas has helped them to establish a strong connection with the research area, its topics, various methods of interaction with local actors and their material and immaterial networks. The results were gradually seen in the various outputs delivered either within the Triplex Confinium program or in FAUT’s regular academic calendar.
A first such deliverable was the theoretical dissertation delivered in the month of february of 2022 as part of FAUT’s diploma calendar. The 60 page research, describing the findings related to the strategic site (The clay pits of Jimbolia) described a general problem, and offered a working hypothesis for which it set several design objectives. The delivered paper that recieved top praise at the time, was used as the basis for the conceptual design of the Think Brick Competition (delivered mid february) as well as for the preliminary concept design of the Diploma project (delivered mid March). The paper was further enhanced with a brief for the final diploma project that introduced several levels of functional and technical complexity to the initial competition design brief.
The final diploma project was developed over a period of five months. It addressed the strategic site through a master plan that made excellent use of the Grids and Borders theoretical framework established in Module 1. The lakes area was thus augmented with a new spatial grid, similar to the one describing Jimbolias urban fabric, that sustains a series of strategic markers of interest or places, within a site lacking such clear features and attractors. These points of interest can be described as small architectural gestures, supporting the birth of a new cognitive map. Each node of the grid is a contextual response to a localized problem. Within this grid, the museum and cultural center serving as main anchor, sustains the functional as well symbolic discourse developed around the themes of nature, art, industry, heritage, collective memory.
The Jury report perfectly captures the scope of this endeavor.
“The project proposes a brick line that connects Balta Szeles and Balta Herișanu at the heart of the quarry lakes in Jimbolia. This is a discreet, theoretically minded and historically reflexive intervention into a fragile environment. It responds to the requirements of the competition and it is mindful of the past of the city. The dialectic of memory and erasure represents the core of this simple, but sophisticated project. Based on ethnographic research with people in Jimbolia, the project seeks to give shape and visibility to the industrial relations that formed the lakes in the first place, without disturbing the biodiversity of the area in the post-industrial present. The goal to save the multi-layered and multi-ethnic history of the city’s trajectory in modernity renders the brick wall as a lieu de mémoir – simultaneously a museum, a monument and a landmark. This is welcome since in the present the memory places in the city are scattered and most of them in ruin. Thus, the brick wall does not fulfill a separation function, but it acts as a bridge between the past and the present; it does not divide (as walls usually do), but it protects.
Initially, the brick wall seems to be randomly cutting through the wildlife. From this perspective it does bespeak a common experience in Jimbolia where a trip through its surroundings will inevitably at one point offer the encounter with random ruins from every period, especially the industrial one. But the brick wall envisaged by the project has a door that opens onto an open-air museum – this is the element of surprise of the project. The wall protects the history of the place. Intra muros a succession of six sequences tells the story of the ceramic industry in Jimbolia: 1) the foundation of the Bohn factory and the kubikas that dug clay to generate its raw material, 2) the professionalization of tile production in a multi-ethnic environment 3) the development of Futok neighborhood, 4) the everyday life of the working class in the area embodied by the Futok swimming pool, 5) the voices of the workers that embody the history and memory of the community, 6) the decline and disappearance of the ceramic industry and the ruins it left behind. The six stages/rooms are accompanied by a prologue and an epilogue thus highlighting the sense of narrative that the museum wants to simultaneously present and embody. The rooms are of different shapes, not overly designed and the brick element is mobilized in order to express its various usages and articulations in different historical times. By virtue of its structure, the museum draws the visitors into the narrative, pushing them to discover what follows next. In this way the natural landscape of the lakes is de-naturalized, integrated into a wider economic, social and cultural history that was completely erased. Hence the project offers a balance between the object (the museum), land art and architecture in order to highlight a composite history.”
This initial concept was further enhanced with the addition of a center for applied arts in terracotta (based on the research of this program carried throughout the second summer school in Kikinda), a center for biophilic research (in partnership with the Timisoara West University) and a much needed recreation area. While this functional mix might seem ambitious, it is through its execution that the project remains grounded in local realities.
This is made possible though its material of choice: brick, and its very basic building techniques. Brick not only tells the story of the local Ceramica/ Bohn tile and brick factory but allows for an architectural discourse within which traditional building techniques are mixed with advanced digital applications such as the ones tested in the Digital Brick workshop. The proposed brick building thus captures various local traditions, visible either in the low-brow genius of the builders of the Futok Colony or in the high-brow architecture of the Futok parish church. Last but not least, the building is planned as a process, rather than a finished product. Its various parts are erected in time, in different stages, starting with the simpler ones such as the exterior brick museum and public recreation area, concluding with the more complex research center and indoor museum. This strategy carefully considered local economic conditions and limited financial means of erection.
Between the lines, is only one of a series of diploma projects that capture in scope and methodology the ambitions of Triplex Confinium curriculum design. It is a tangible result of our two years of common teaching experiences. Its deliverables are perfectly in tune with the imagined teaching outputs of the MSC; a theoretical study, a project brief, a competition proposal, a preliminary design and a final design, all carefully disseminated in various events and exhibitions targeted towards local impacted communities.
Kudos to Laura Argeseanu and Iancu Jacqueline for embarking on this journey with us, the tutors of Triplex Confinium partnership.
Project presentation Video:
text: Cristian Blidariu
Authors: Laura Argeseanu, Iancu Jacqueline,- Timișoara Faculty of Architecture and Urban planning
Diploma coordinator: Associate professor, arch. PhD Cristian Blidariu








