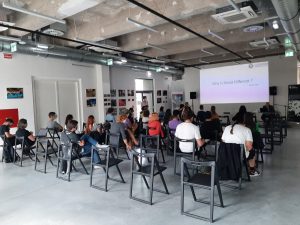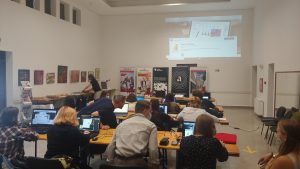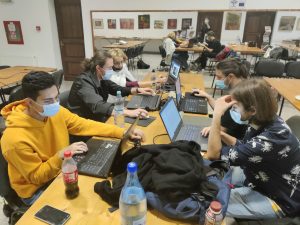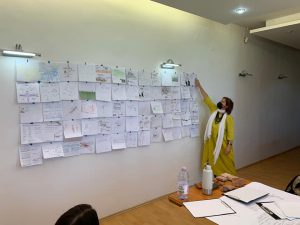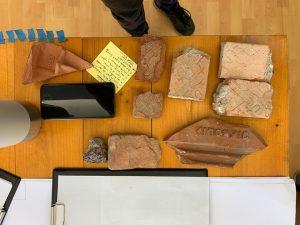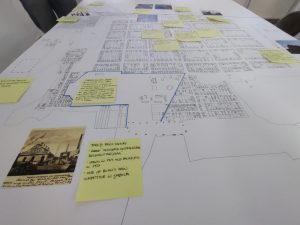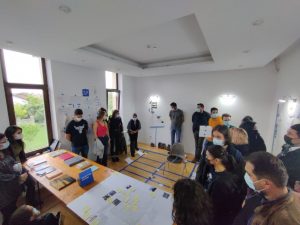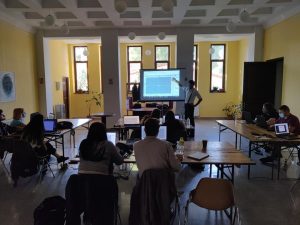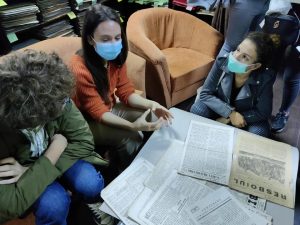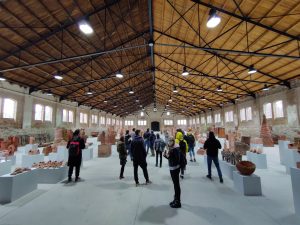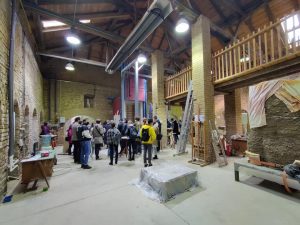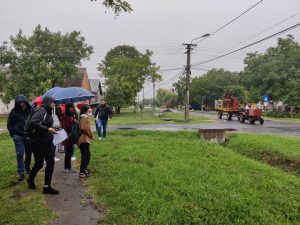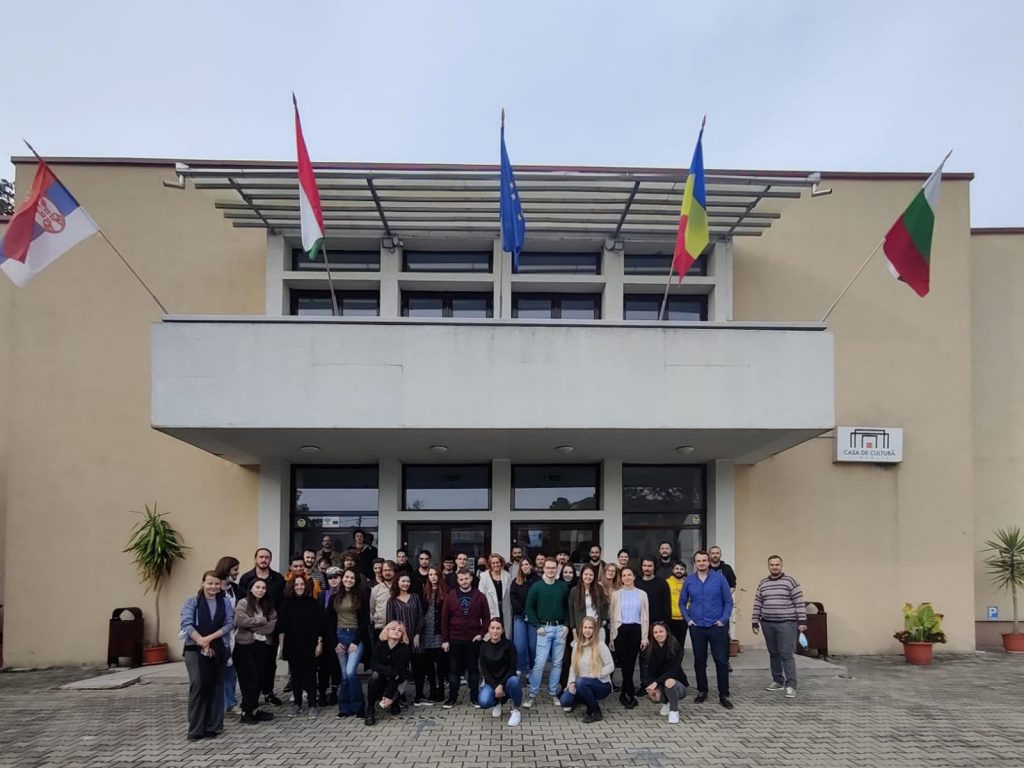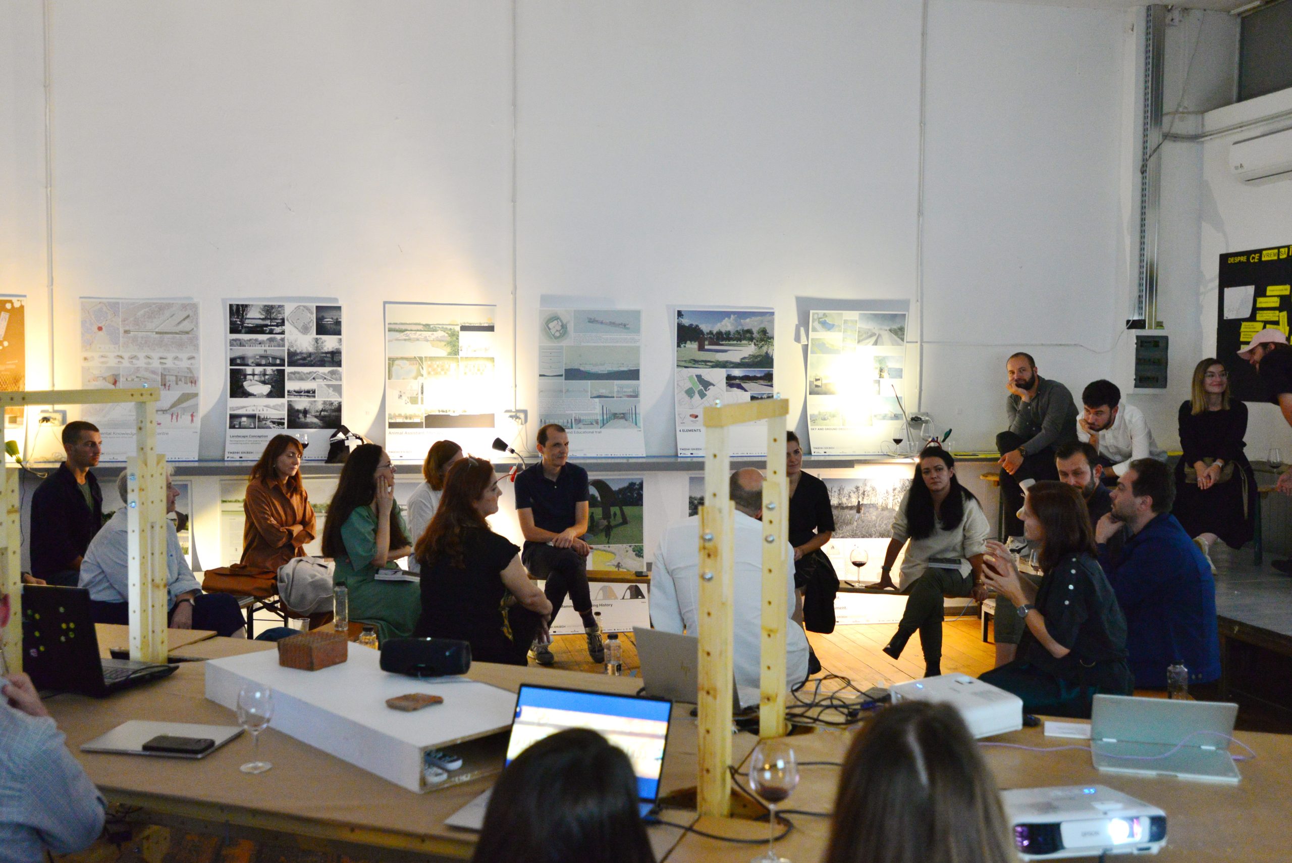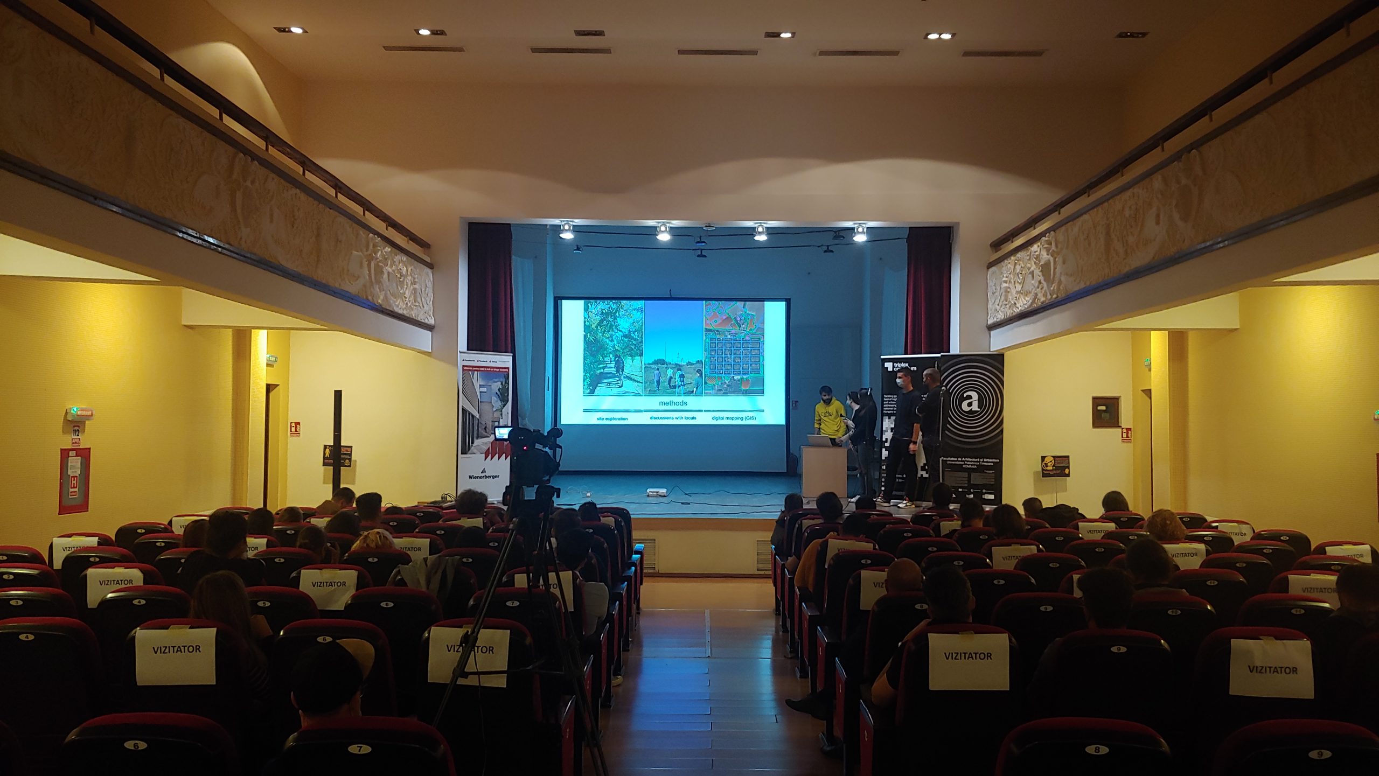
LTT1 -Outcomes
Learning Teaching Training Activity One – Jimbolia Summer School – Outcomes
Finally…and with a large delay (justified only by the large number of pages of our output) please find below a wonderful booklet: the result of our first #Learning, #Teaching and #Training activity which took place in Jimbolia, in September!
You will find it structured into two main chapters: The Outcomes of the Summer School (#Lectures and #Workshops) and (Almost) An #Atlas about #Jimbolia. We highly recommend to all the participants in our #ThinkBrick competition, to take a look at this material!
We are grateful that we were able to organize the Jimbolia Summer School in the havoc generated by the COVID-19 Pandemic across the world, and thankful to all our partners, teachers, guests, students and local stakeholders for their professionalism and commitment, but most of all for their warm heartedness – for making this project not only an inspiring professional endeavor, but also a euro-regional network of friends.
Triplex Confinium’s two summer schools in Jimbolia and in Kikinda (April 2022) are fundamental learning, teaching and training experiences (LTT’s), capturing the philosophy of our partnership. The two weeks spent in Jimbolia, between the 17th and the 31st of September, provided tutors and students from partner countries with a first opportunity to work together in a common setting, test the design of the educational program we are imagining through our Erasmus+ partnership, while focusing on a unique and dedicated topic: the research of our common baukultur, and the further development of the Think Brick competition brief.
During the two weeks of on site experiences, field trips, and common lecture series, participating students actively engaged with the competition site and its surrounding area, while taking part in specialized research teams, focused on the multidisciplinary topics that were designed to ultimately enhance the competition brief.
For their first LTT, -the Jimbolia summer school- partners sought to offer participants a complex teaching learning program comprising two main sections: lectures and workshops. These were designed throughout 2020 and 2021 around the three main learning modules: 1.Theory, History and Critical thinking, 2. Exploration, 3 Implementation. For our Jimbolia activities the first two modules were emphasized, while the third one was only teased and is to be further tested in Kikinda.
The opening week offered participants the support information through lectures and seminars on the history of the area, urban anthropology, urban sociology, field investigation methods, and digital tools for data collection, but also on links to similar practices that have been identified as possible references. By introducing this module as the base of the learning program, we take a clear stance towards education as a tool for preparing generalist independent thinkers that can more productively and successfully engage the digital information flood and available technical resources, that are more likely to sustain a lifelong preoccupation for learning and constantly assessing their impact as thinkers and professionals and members of society.
This critical and theoretical framework prepared by partner tutors and keynote speakers was designed to set up the basis for the field research module. The lectures were developed on the strengths of each partner, highlighting each school’s area of research and methodology.
The Faculty of Architecture and Urban Planning in Timisoara, acting as project leader and host, developed learning experiences focused on the site, its urban morphology, local industrial culture and the many extraordinary geographical features shaped by the latter. In this respect, FAUT has led the preliminary discussions needed to clarify the researched area and objectives of our common teaching activities. In choosing minor over major, borderlands and hinterland over centrality, Jimbolia and other smaller towns throughout the region over the much bigger regional capitals, FAUT together with its partners, set the tone for what it sees as highly important topics not only for the region itself, but for the future of our profession. To achieve a much needed grasp of these often neglected peripheral territories, FAUT has maintained a constant presence in the area throughout 2021, working with local actors, such as the Jimbolia House of Culture. Its immense contribution in researching information and in the production of the promotional videos for Think Brick needs to be noted, from the start. They can be seen in the last section of this document and in the videos posted on our website. For the lectures series, FAUT’s Mihai Danciu, Stefana Badescu and Bogdan Demetrescu focused on the formal development of colonial settlements, using Jimbolia as case study, while also looking at the complex interdependence between urban development and its geographical context. Water, and waterways, so important for the Banat plain, were chosen as the main topics for the conclusive workshop activities.
Historian, prof. Rudolf Graf and urban sociologists, Associate Professors, Norbert Petrovici and Cristi Pop, from Babes Bolyai University in Cluj Napoca presented a general framing for what Banat is today, and why it is different from other regions. Their perspective, at once historical and grounded in present day data, offered clues to the special nature of the larger region, and its importance within a wider context of transnational European regions. Things observed in Banat, throughout its history, or when looking at specific data, offer present day architects and urban planners with a comprehensive image of its economic raison d’etre, and through this, possible interpretations of its cultural milieu. In this respect, the contemporary statistical data presented, further proves the resilience of the capitalist project initiated by the Habsburgs in the 18th century. It explains the economic success of present day Banat (especially in Romania) as a natural conclusion of its historically well planned territorial and economic management. Consequently, the Banat spatial project, while specific to its history and geography, is nonetheless an ongoing project that architects are a part of and should be aware of.
Further expanding on this theme, The Ion Mincu Architecture and Urban Planning University in Bucharest (UAUIM) team have used their intensive experience in areas of history and theory, to put these themes into a much wider perspective while also designing an experience immersed in the qualities of the place. The UAUIM presentations focused their attention on two very important key concepts visible in the region: those of grids and borders. A conceptual reading of the literature tackling these two subjects was provided by Alexandru Beleyi and Irina Bancescu. Operating at all scales, both territorial and local, as manifestations of political and cultural power, grids create resilient spatial typologies, the ones still visible in Banat proving to be an excellent example for this argument. Borders are also seen as manifestations of power, but of a different kind, more powerful, segregating space, the inside from the outside. Jimbolia’s entire modern history is, in fact, the consequence of an arbitrary border drawn during the partition of the historical Banat region, between The Kingdom of Romania and the Kingdom of Serbs, Croats and Slovens. But, this much needed reading of these border concepts could not have been done at a better time. With its heavily guarded border areas, Jimbolia is currently a milestone for Asian migrants pushing toward Western Europe, a reality observed even during our two week stay there. Lying in a territory re-built and repurposed along grid lines, its urban core also being such a grid, with a surrounding territory shaped by its border condition, Jimbolia is, in many ways, a perfect place to study both concepts. Borders are however of many types, sometimes even fuzzy, and in Jimbolia’s case they can be visible as well as invisible; borders between neighborhoods, between ethnic groups, between types of activities, agriculture vs industry, urban and rural. Expanding on these distinctions Associate Professor Irina Tulbure further explored the impact that industrial development had on Romania’s small towns. Touching on the subject of now lost industrial facilities, BME’s Peter Kronavetter, presented his doctoral dissertation on the network of brick factories spanning the Austro Hungarian Empire at the end of the 19th century. His extensive documentation on the current state of these former industrial sites is presented here as a photographic essay, offering a glimpse into what the Bohn factory might have looked like today, were it not dismantled. The theme of abandoned industrial sites and brownfields was also present in the guest lecture held by Politechnico di Milano’s Oana Tiganea. Last but not least, an important debate between UAUIM’s Cristian Borcan and Ilinca Paun Constantinescu highlighted several different approaches, mostly tactical and participatory, in dealing with shrinking, former industrial towns and the liminal spaces they create. While dealing with heritage, BLFDP’s Judith Sandmeier, also touched on themes of participation throughout the design and implementation process. Our special guest, who made us the honor of being present in Jimbolia on behalf of the Bayerisches Landesamt für Denkmalpflege, presented students and tutors with the KDK methodology – a survey and planning process, extensively used in Bavaria on endangered heritage sites very similar to Jimbolia.
Using its previous experience, gained in projects dealing with border and conflict conditions, spanning time, as well as a wide geography of places, from the ancient Roman limes in Eastern Europe, to present day Egypt and Syria, the BME team further enhanced the concepts of border and cultural landscape. Through various case studies, Gergely Sági’s argument blended borders, history and topography, highlighting their traceable resilience through time and their alterations of the landscape. The concept of cultural landscape was also present in the guest lecture of Alexandru Ciobotă and Raluca Rusu of Studio Peisaj (RO), this time from the perspective and methodology employed by landscape architects. The two lectures were further detailed, by profesor Zsolt Vasáros (BME), with examples of implemented cultural projects and programs, all dealing with the complex interpretations an architect must consider when working in such delicate environments. Touching on the issue of genius loci, professor Levente Szabó (BME), presented to students and tutors the PACE initiative, an online platform highlighting excellence in public architecture projects throughout Eastern Europe. This offered participants a glimpse into a transnational geography of projects, dealing with issues as varied as heritage, cultural landscapes, and public space, all matters relevant to our own strategic site.
Moving even further, into a design oriented section, several lectures approached the site from a critical stance. Tamas Szentirmai showcased the artistic approach practiced in the Debrecen Faculty of Architecture, while also offering a wider cultural context for these types of tactical interventions. The lecture emphasized the need for nuanced and sensible readings of such sites, within which, oftentimes, any architecture project is preceded by an artistic critique of sorts. Debrecen’s method, while highly artistic, is nonetheless didactic, revealing unforseen qualities, forcing perspectives, asking uncomfortable questions about our role in shaping nature, the environment and the landscapes we inhabit. This was a method also employed by the SIGMA artistic group during their tenure in Timisoara’s Faculty of Architecture. To further explain this relation between ecology, land art and architecture, guest lecturer professor Andreea Palade Flondor (UVT), detailed SIGMA’s innovative stance when designing the new pedagogical artistic curriculum deployed in FAUT throughout the 1970s. An important addition to this argument was found in the guest lecture of Renée Renard and Ciprian Chirileanu (Avantpost). A native of the nearby French colony of Sankt Hubert, Renée Renard’s conceptual art explores her family’s tragic story, dealing with issues of personal loss, memory, and resilience in the face of the ever changing tides of politics and history. Like Stefan Bohn, also a native of Sank Hubert, her great great grandfather owned a brick factory in a village nearby Jimbolia – an enterprise and fortune now completely lost as a result of 45 years of communism.
The lecture series would not be complete without the glimmer of hope offered by UNS’, Bojan Tepavcevic’s lecture on digital brick. This was preceded, by FAUT’s professor Ioan Andreescu, with a lecture on the symbolic and functional prowess of brick, and its time and geography defying building tradition. Teasing our summer school activities in Kikinda, that will hopefully be organized in the extraordinary workshops of the TERRA atelier (a former Bohn tile factory), UNS’ perspective, for both lecture and workshop, chose to highlight the future and the digital technologies currently being developed as aides in the design process architects will employ when dealing with brick surfaces and structures. An important note must be made here. Participants already had the opportunity to visit the Terra Museum and Terra Atelier, during an organized visit in Kikinda, as part of our summer school’s program.
For our Jimbolia Atlas we have chosen to present a selection of the main lectures in a condensed format, that while offering readers a general understanding of our methodology, are to be seen as a call for further individual studies of these selected topics. As further reading is generally needed, a bibliography is provided where necessary.
Covering such a wide variety of topics, relevant to our location, the above-mentioned lectures were also meant to establish the general theoretical framework that needed to be tested within the explorative activities of the five conclusive workshops. In this respect, the learning teaching activities tested during these workshops translate not only into these intermediate outputs of different caliber, but also into a valuable pedagogical experience for all parties involved. Ones that, while in need of further testing, will set the basis of our proposed international mosaic curriculum.
The three proposed pedagogical modules should offer, to both summer school participants as well as to the readers of this document and potential Think Brick competitors, with the necessary means to approach the problem statement of our project. They thus capture, in a condensed format, our need to understand and redefine a multiethnic cultural area alongside the borders between RO, HU, RS, as well as the need of our learners (future young professionals) to become active critical thinkers capable of observing problems and formulating tactical and strategic hypothesis alongside various spatial actors – communities and their governing bodies.
The second week was dedicated to field research workshops that tested and applied the knowledge and methods presented during the first week. This Exploration Module responds to the need for students to understand the research area in-depth before acting upon it and is focused on tools for exploring, understanding and describing conditions in the territory. Partners understand that each profession has areas of interest or, metaphorically
speaking, certain visibility filters through which only certain phenomena can be observed.
The week was divided into two parts: one dedicated to research tools, and the other to exploration methods.
With the guidance of Kaloian Tsvetkov from SUSKO, the interdisciplinary group of students learned a method specific to the geography field – working with geographic information science (GIS) tools in order to analyse and visualise different sets of problems specific to Jimbolia. The UBB team (Norbert Petrovici and Cristian Pop), on the other hand, introduced the students to Power Query and Tableau and to how these tools could be used as a research method – working with data in order to understand a place.
The second part of the week introduced different methods of exploration – either via theory, direct observation, or through explorative design approaches.
The FAUT workshop used GIS, direct site observation and drone imagery in order to better understand how the blue-green infrastructure (the water draining canals network) of the territory used to work and its current impact on the built environment and landscape.
The UAUIM workshop used a three layered exploration method employing intuitive, objective and action-based approaches, that together were set to obtain an overall reading of jimbolia, through direct confrontation and debate around the three approaches.
Both the hungarian-led teams (BME and DEB) worked with explorative design approaches, but with very different perspectives, despite their apparent semblance: the DEB team directly explored the competition site through artistic interventions that questioned and displayed a set of its specific qualities (like scale, materiality or texture); the BME team looked at specific artefacts in order to explore and experience the memory of Jimbolia, through its most powerful influencers (The Csekonics, Bohn& Muschong families), while using the same basic (and ancient) unit as tool: the brick.
The brick is also the module around which the UNS workshop developed. Inspired by the various expressive uses of brick found throughout Jimbolia, the Serbian team focused on teaching contemporary digital design tools that boost the exploration of new esthetical possibilities for using brick.
It is worth mentioning that all this exploration (both of methods and places) led to a consistent thread of debate between all the different professionals and students that met in Jimbolia in September, about the role of the architect in the contemporary society, but most of all about the relevance of architecture and its connection with people and abstract concepts as ”community” or ”public space”. This soft debate lies at the beginning and core of the Triplex Confinium project, and will probably become more visible towards the end of it.
In the following pages you will find, after all the lecture summaries, a more generous description of all the workshops content and more information about Jimbolia – as it resulted from all these exploration processes.
text: Cristian Blidariu & Oana Simionescu





