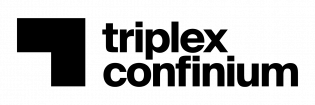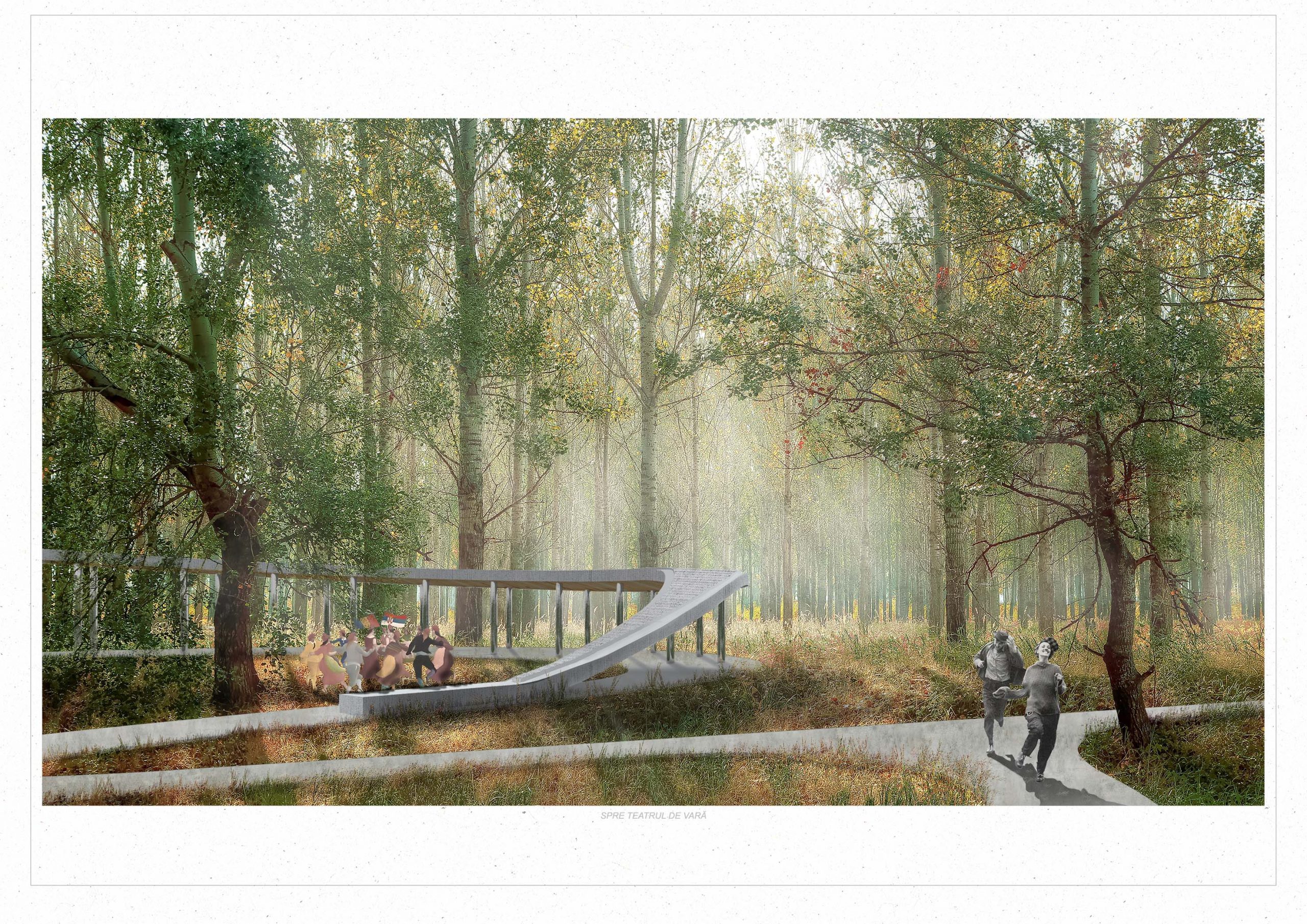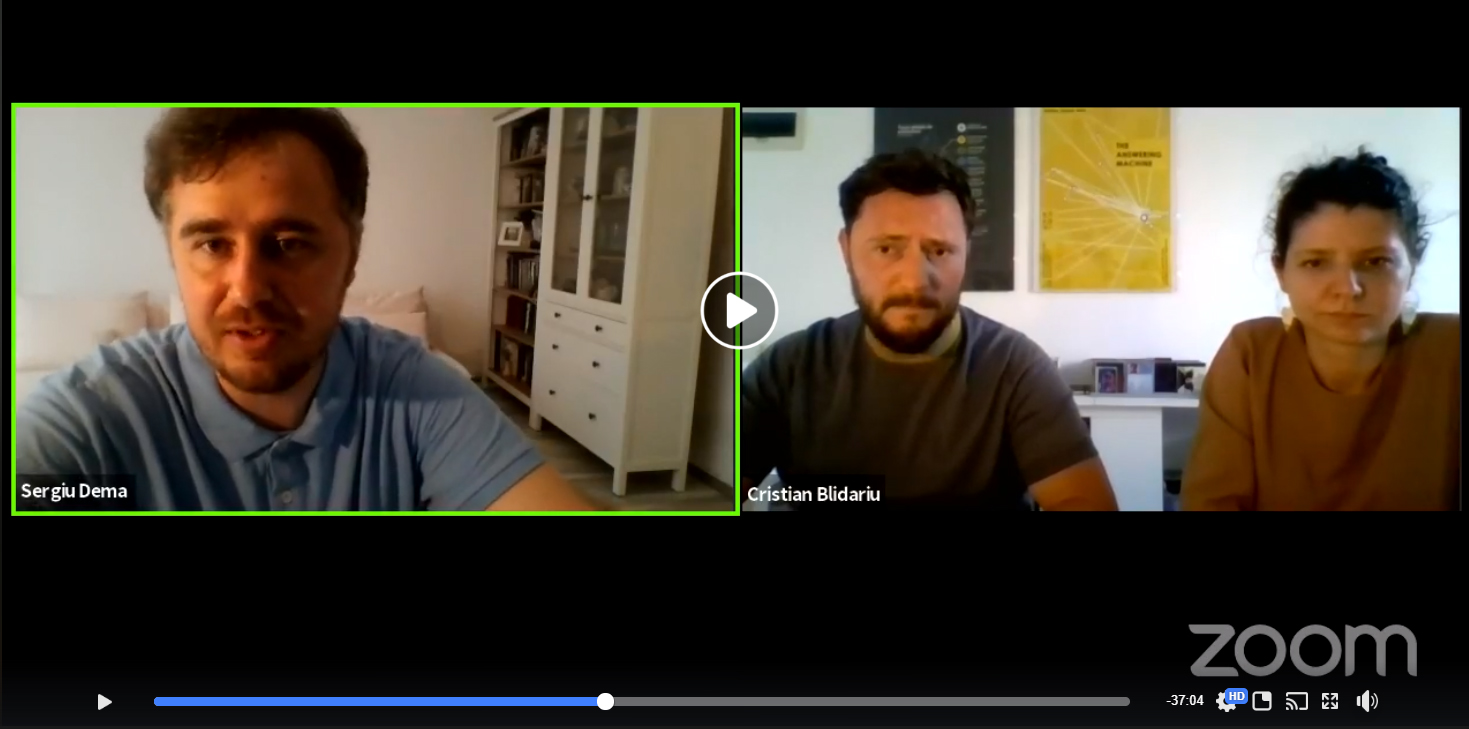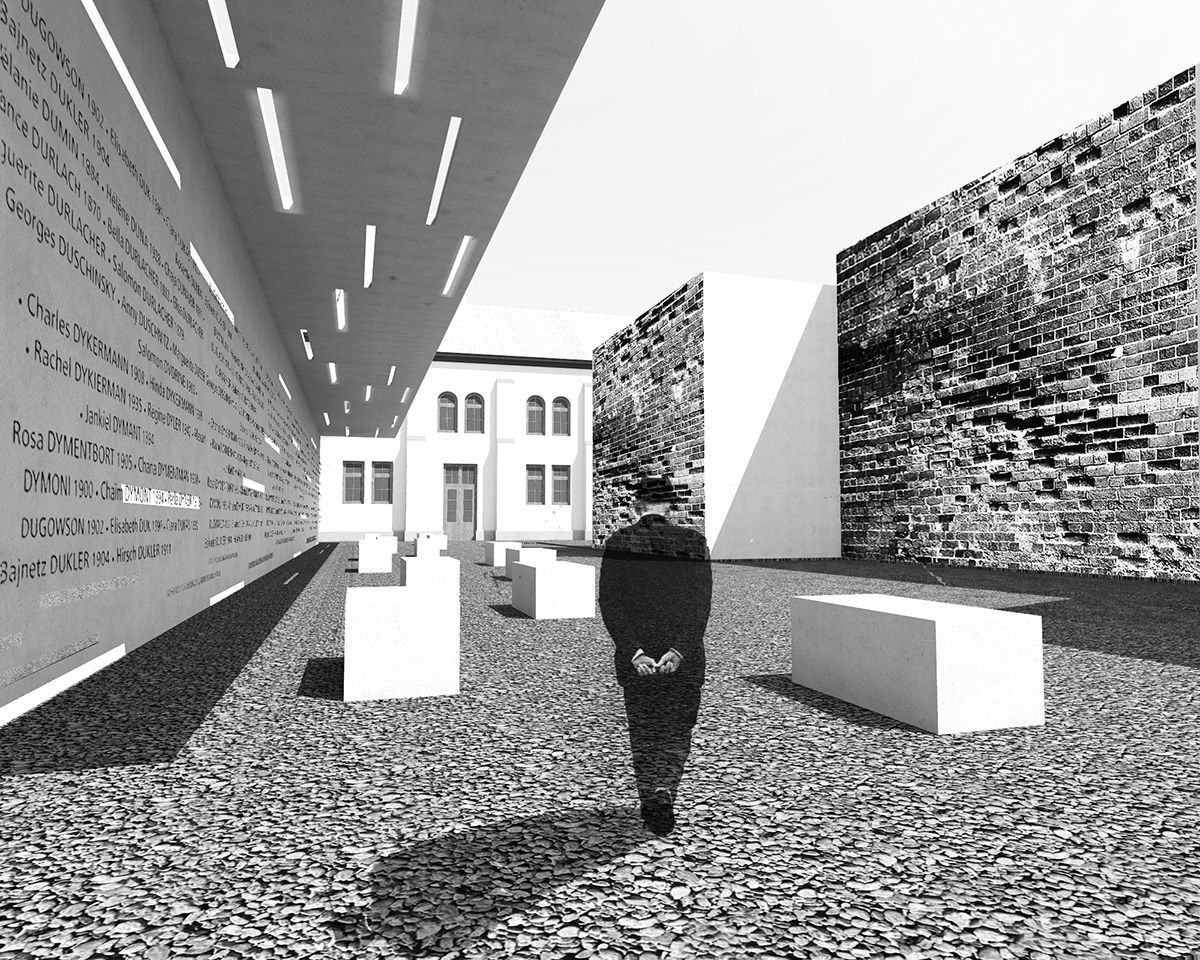
A Nomad Architecture School, in the countryside.
Decades ago architects were imagining that through their visionary approach, they would reconcile society and technology, culture and nature. Nowadays architecture comes last in the process of shaping our reality, as architects have become mere decorators, working on content already established by others.
As both masses and leaders become more and more liberated from perceiving the interdependence between our medium and the quality of our lives, the role of the architect is ever more translucent. As it becomes more limited to designing buildings, it also becomes more unclear – since the historical ambitions of this profession still boil in the ”fuzzy amalgamation of knowledge and practice” that architecture is. (Rem Koolhaas)
Inspired by the past and empowered by our possible future, we believe that directly addressing fuzziness, embracing complexity and maintaining our role as initiators is crucial – nor for our survival as a profession, but for the quality of our built future. But how does one do that in a pedagogical setting?
Our processes have been quite experimental in the past years, but after long debates (that are still simmering in the background) we settled on three objectives:
- Understanding architecture as a ”diagram of everything” – as an instrument of exploring the world.
We always use an existing building as a starting point, we never start anew. Through the process of understanding the object in its setting, we connect to an extended list of topics and layers, which we then struggle to overlay, synthesize and mold into strategic thought.
The entire process is overly inquisitive, and quite often sparks debates not only among students, but also among tutors. For example, this semester we started with a short premise, and then with the question: ”Considering the given premise, what is the most appropriate site?” – the students have to argue for the selection of the site of their project.
This semester students were given two options, both situated in the countryside, starting from the premise that they need to design a Nomad Architecture School dedicated to research the Banat territory/system:
A site situated right on the border with Serbia, on the bank of the Timiș river, at the end of a former colonial village – as most in Banat are. A plot that was once the domain of the local aristocrat, sitting in the middle of a former geometric dispositif of connectivity that was bridging two villages – one of them (Modos, Jaša Tomić) is now in Serbia, the other (Csavos, Grăniceri) is in Romania. The once magnificent palace can no longer be found, and the changes in the village life have been at least as dramatic – even if most of its built mass survived.
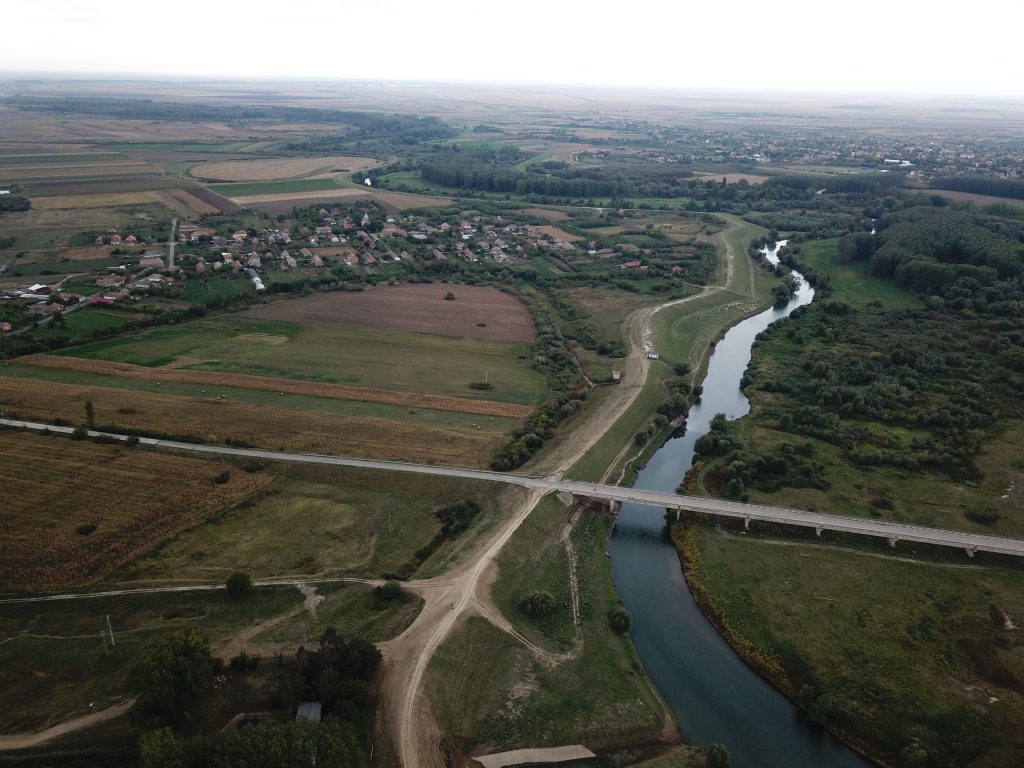
- A site located in a small town. Once a prolific community, at the forefront of local trade, Ciacova was situated in the middle of a network of towns and villages big enough to boost everyone’s quality of life. The network was also cut by borders in 1918 (1924), and the community has been deflating ever since. The plot is situated at the border of the former ferrovial infrastructure, once so valuable for the development of the area, now abandoned. It encompasses the former train station (a prototype project spread throughout the former Austro-hungarian Empire) and flour mill (a typical small town mill, now out of use).
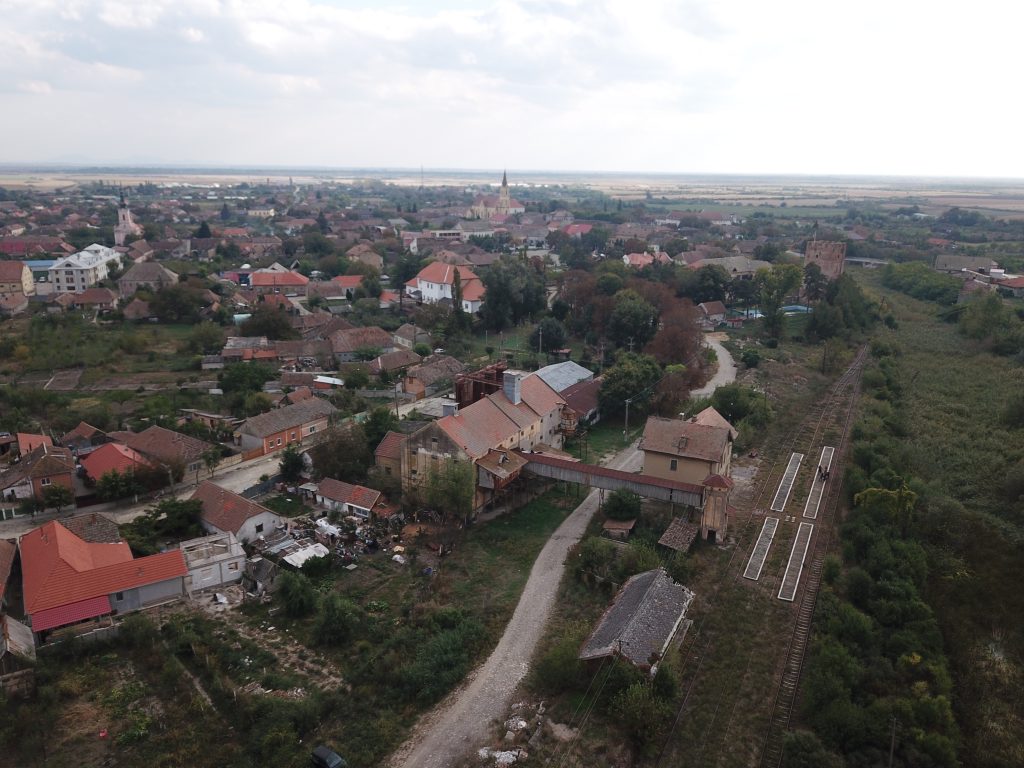
These objects are part of different systems, they hold many stories and are complex technical ensambles. They were all connected to larger administrative or economic structures, satellites of a pre-existing order installed for the strict, almost military, management of the territory. Understanding how they acquired their architectural language, how they were used and what was and is their impact is a process that we believe is mandatory in order to gain a better understanding of architecture.
Further down the semester, this objective receives completely new sets of tools of implementation, as we focus on the quality of the program, that of the spatial experience or the technical feasibility of the project.
- Understanding and controlling complexity – working with the whole picture.
Carefully defining the problem that we need to find a solution for, and then designing that solution with the whole context of the problem in the background, is a difficult task – one that challenges the usual pathways of our brain. But it is an effort that we find mandatory in the effort to escape ”the decorator” role.
We try to reach this objective through 2 different sets of tools:
First, building the project brief together with the students is a tool that we use in order to learn how to bridge different sets of information. As much as possible, we try to keep students in contact with reality – the owners, the local culture, the physical site.
The brief is structured in three parts, that are partially set by the group of tutors and the rest has to be filled-in gradually as the students also test their design hypothesis: the Strategic Brief, the Functional Brief, the Technical Brief.
Each team of students develops its own strategy, then designs based on it, and then adjusts it, as they advance in untangling the complexity of their project. This process is often difficult, as the role of the architect overlaps with that of the investor, the local administration, the users, and many other – and thus the making of the brief implies a lot of research activity.
This tool is our constant source of friction, as it eats-up a quarter of our time and as some find it extremely important and a very useful skill, others would prefer to have more time invested in developing other types of skills (eg. more time on the spatial strategy, technical skills, etc.).
Second, establishing a checks and balances system that helps the students acquire the capability of debating, and taking informed decisions with the whole picture in mind, while also ensuring a feedback loop for our pedagogical system:-
- a constant tutor that guides them throughout the semester
- a set of three visiting tutors, which give them feedback at specific points in the process
- a set of engineers that give support on the technical matters of the project throughout the semester – on plumbing and structures.
- Understanding that how we communicate about architecture is as important as how we make architecture.
It is not enough to tame complexity and reach consistent conclusions. Without the capacity to present one’s thoughts in a sharp, systematic manner, one remains locked in its own mind and fails to gain the (so precious) trust of others.
Throughout the semester we have a continuous debate about how to present our thoughts so that the presentation in itself is a valuable contribution to the research process.
Our biggest challenge is that we only have 6 hours of classes/week and not enough support from the other subjects that the students are working on during the semester. The battle between the pressure of good results and the pressure of time is a very hard one for all of us – students and tutors.
Another challenge of this process, is to set the balance between variables and certainties, and to limit the number of choices a student has to make to a reasonable high – so that it challenges their limits just enough to stimulate the learning process.
The results were quite diverse – from minimal interventions to out-of-scale developments; from poetic stories to sharp technical details; from A0 boards to little textured notebooks.
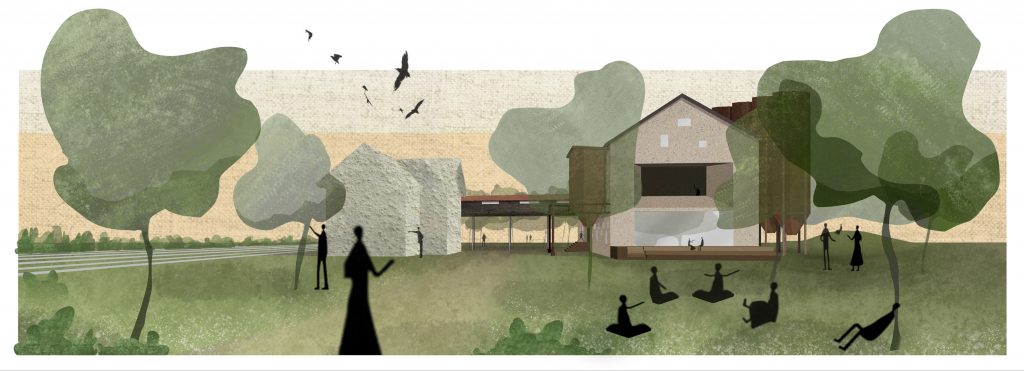
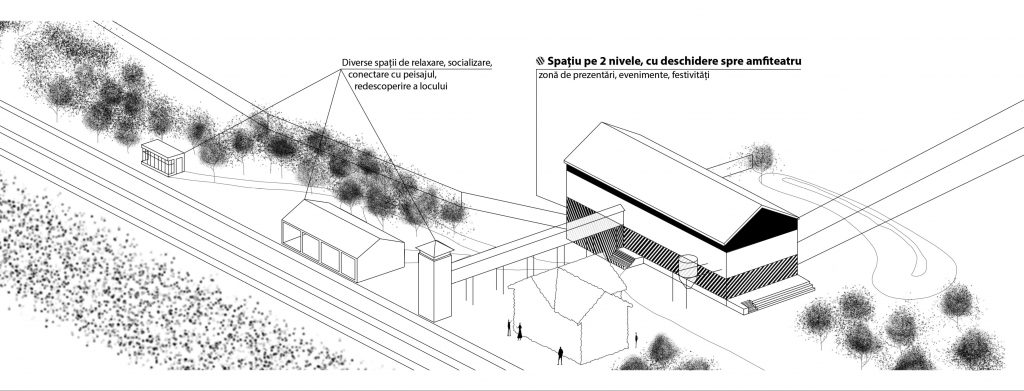

Laura Argeșeanu – Argeșeanu_Iancu_planse
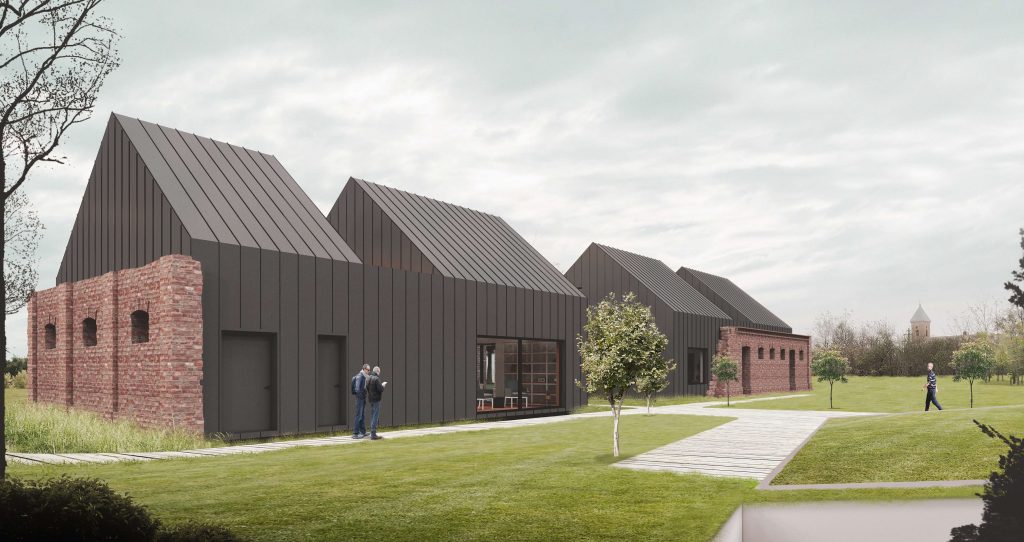
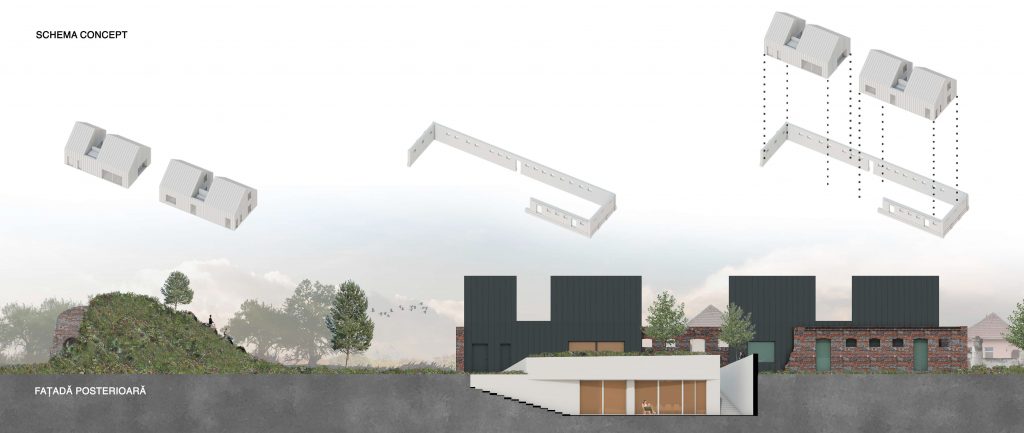

Buzgau Florin – Buzgău_Chindriș_Planșe_compressed
In the end we brought very diverse approaches to the same problem into the room, and debated about our process – about what went well and what could be improved in the next semester. Let’s hope we’ll all do better!
Credits:
Projects: Laura Argeșeanu, Jacqueline Iancu, Florin Buzgău, Andrei Chindriș
Tutors: Bogdan Demetrescu, Oana Simionescu, Mihai Danciu, Tiberiu Bucșa, Diana Belci, Alfred Schwalie, Sorin Ciurariu.
Engineers: Marius Moșoarcă, Cristian Lannert, Cristian Bejeriță.
text: Oana Simionescu




