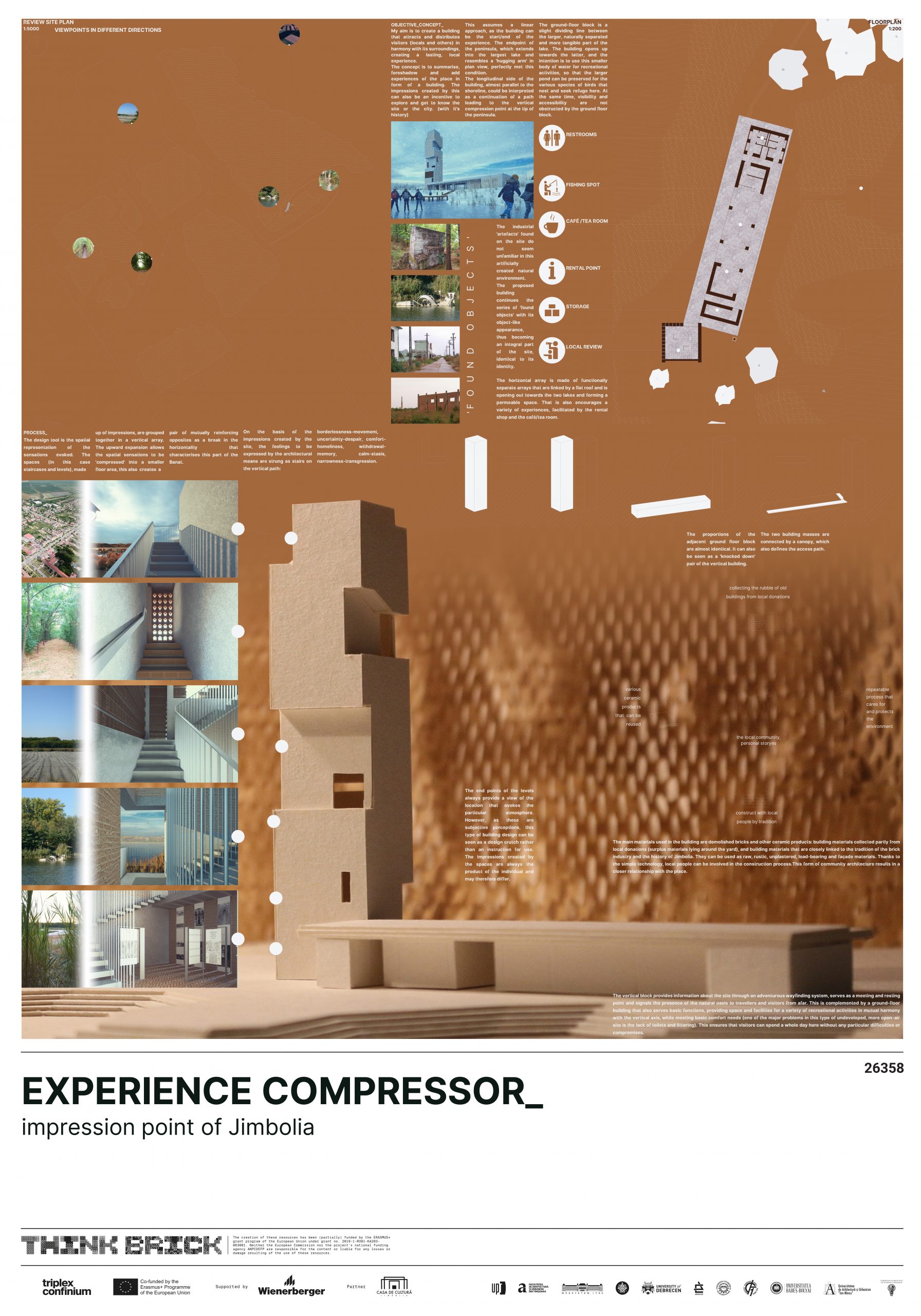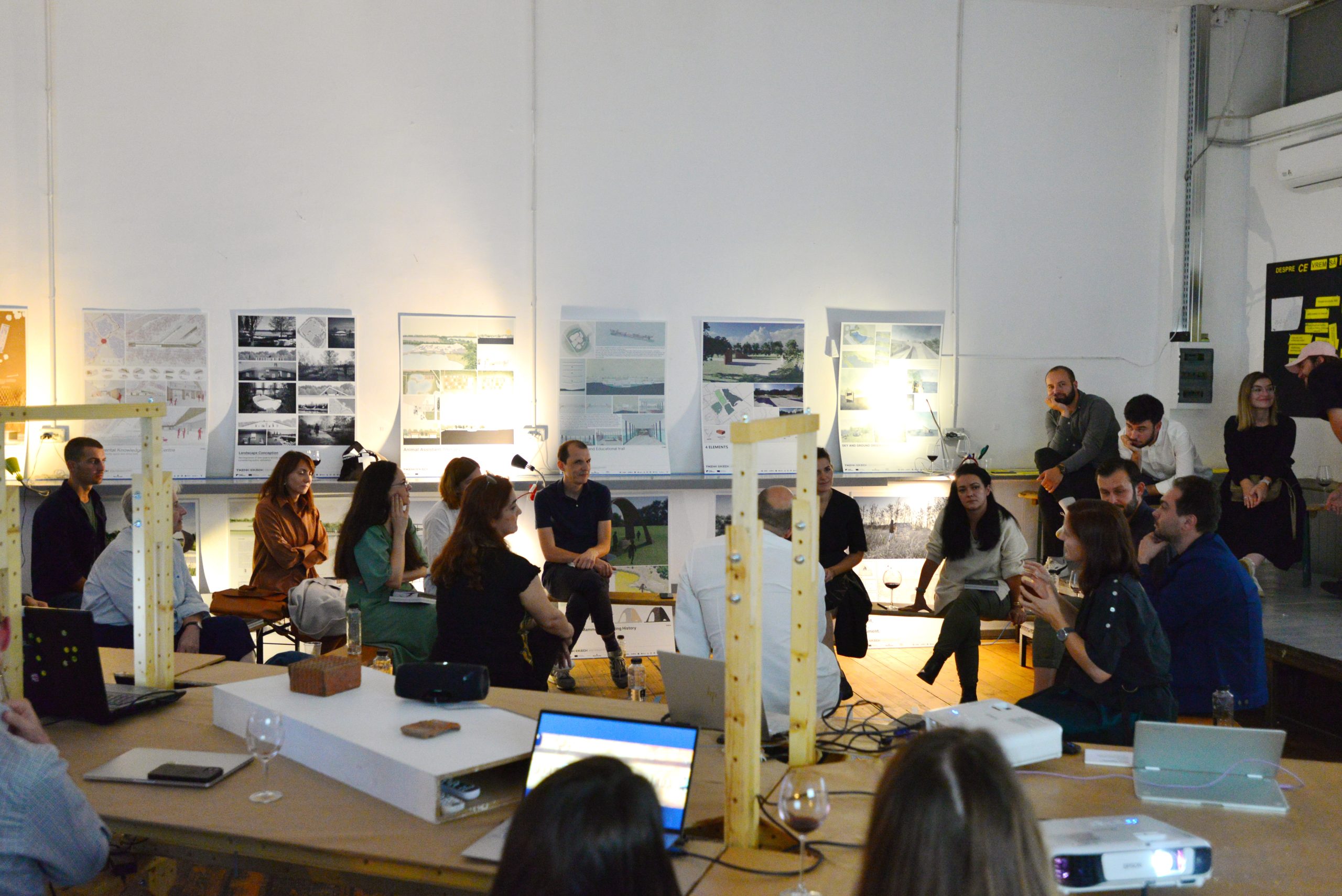
EXPERIENCE COMPRESSOR_ impression point of Jimbolia
Levente Máté Andirkó – Debrecen Faculty of Architecture
MENTION – THINK BRICK Competition
The building has a strong dual character, horizontal and vertical segment in terms of architecture, as well as daily activities on the ground floor and cultural content vertically in terms of function. The object was created as an enlarged artifact like those found at the site in question. Using locally available materials, the building strives to fit into the existing surroundings, therefore creating a strong connection with the location itself, and at the same time, with its predominantly vertical architecture, it emerges from its surroundings and speaks of a new time. The idea of donating no longer needed local building materials, originating from a former factory, speaks of a strong connection between the local population who are willing to unite in order to create a common unique project. At the same time, using locally available materials makes the location cleaner, thus encouraging environmental protection. The building is set as a benchmark, i.e. point from which one moves to occupy the space around the lake where man constantly plays with nature, takes or returns space to nature. On the ground floor there are cafes, rental spots, fishing spots, etc. It is from there that the spread of content to the immediate surroundings begins. The vertical part of the building is designed as a series of different views while climbing vertically, which allows an adventurous view of the location. In the limited space, an exhibition space is organized vertically which speaks strongly of history, while at the top you will find a lookout that offers an interesting view of the Banat flat land. Jury Report









